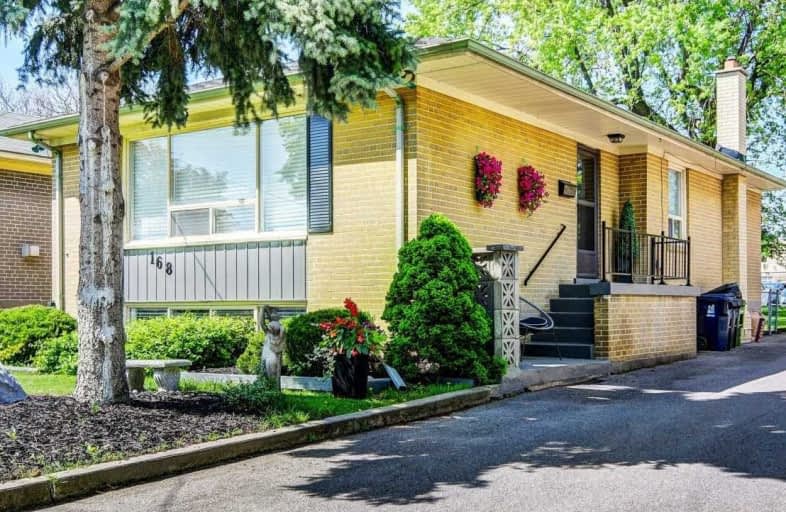
Seneca School
Elementary: Public
1.01 km
Wellesworth Junior School
Elementary: Public
0.47 km
Mother Cabrini Catholic School
Elementary: Catholic
0.62 km
Briarcrest Junior School
Elementary: Public
0.74 km
Hollycrest Middle School
Elementary: Public
0.46 km
Nativity of Our Lord Catholic School
Elementary: Catholic
0.80 km
Central Etobicoke High School
Secondary: Public
2.92 km
Kipling Collegiate Institute
Secondary: Public
3.18 km
Burnhamthorpe Collegiate Institute
Secondary: Public
1.92 km
Silverthorn Collegiate Institute
Secondary: Public
2.45 km
Martingrove Collegiate Institute
Secondary: Public
2.19 km
Michael Power/St Joseph High School
Secondary: Catholic
0.16 km
$
$879,900
- 2 bath
- 3 bed
39 Dunsany Crescent, Toronto, Ontario • M9R 3W7 • Willowridge-Martingrove-Richview



