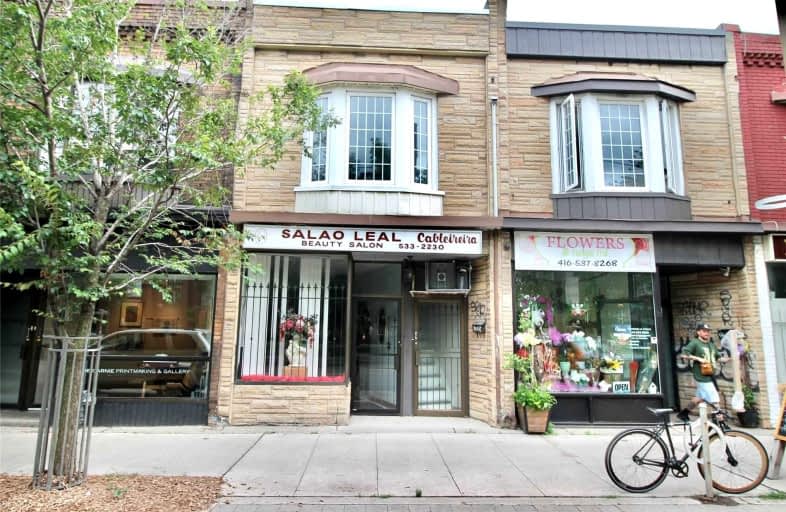
City View Alternative Senior School
Elementary: Public
0.17 km
École élémentaire Toronto Ouest
Elementary: Public
0.47 km
ÉIC Saint-Frère-André
Elementary: Catholic
0.38 km
Shirley Street Junior Public School
Elementary: Public
0.17 km
Brock Public School
Elementary: Public
0.35 km
St Helen Catholic School
Elementary: Catholic
0.27 km
Caring and Safe Schools LC4
Secondary: Public
0.92 km
ALPHA II Alternative School
Secondary: Public
1.04 km
ÉSC Saint-Frère-André
Secondary: Catholic
0.38 km
École secondaire Toronto Ouest
Secondary: Public
0.47 km
Bloor Collegiate Institute
Secondary: Public
1.01 km
St Mary Catholic Academy Secondary School
Secondary: Catholic
0.98 km


