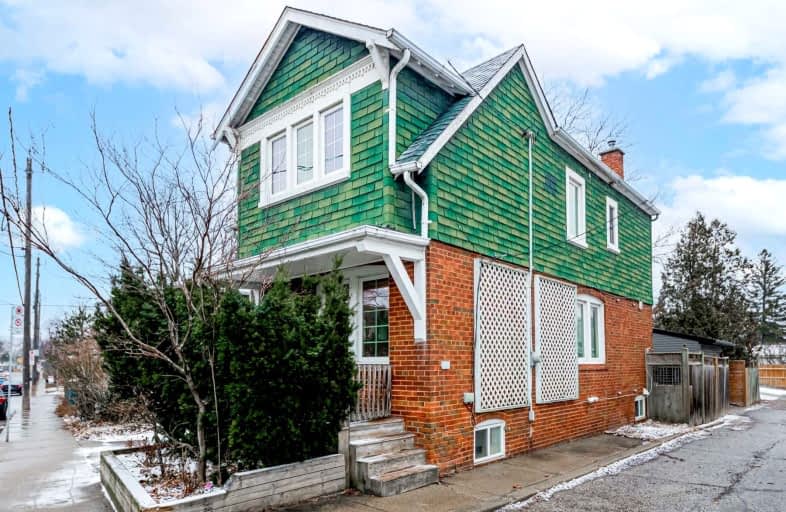Walker's Paradise
- Daily errands do not require a car.
Excellent Transit
- Most errands can be accomplished by public transportation.
Biker's Paradise
- Daily errands do not require a car.

Equinox Holistic Alternative School
Elementary: PublicBruce Public School
Elementary: PublicSt Joseph Catholic School
Elementary: CatholicLeslieville Junior Public School
Elementary: PublicRoden Public School
Elementary: PublicDuke of Connaught Junior and Senior Public School
Elementary: PublicSchool of Life Experience
Secondary: PublicSubway Academy I
Secondary: PublicGreenwood Secondary School
Secondary: PublicSt Patrick Catholic Secondary School
Secondary: CatholicMonarch Park Collegiate Institute
Secondary: PublicRiverdale Collegiate Institute
Secondary: Public-
Le Conciliabule
1300 Gerrard Street E, Toronto, ON M4L 1Y7 0.44km -
Lloyd's On Queen
1298 Queen St E, Toronto, ON M4L 1C4 0.46km -
Jenni Place
1338 Gerrard Street E, Toronto, ON M4L 1Z2 0.48km
-
The Sidekick
1374 Queen Street E, Toronto, ON M4L 1C9 0.33km -
Omnia Coffee Roasters
1347 Queen Street E, Toronto, ON M4L 1C6 0.39km -
McDonald's
29-31 Woodward Avenue, Toronto, ON M4L 2Y5 0.6km
-
Grove Leslie Pharmacy
1176 Queen Street E, Toronto, ON M4M 1L4 0.7km -
Vina Pharmacy
1025 Gerrard Street E, Toronto, ON M4M 1Z6 0.91km -
Shoppers Drug Mart
1015 Lakeshore Blvd E, Toronto, ON M4M 1B3 1.11km
-
The Sidekick
1374 Queen Street E, Toronto, ON M4L 1C9 0.33km -
Any Direct Flight
1382 Queen Street E, Toronto, ON M4L 1C9 0.33km -
Maru Japanese Bistro
1402 Queen Street E, Toronto, ON M4L 1C7 0.34km
-
Gerrard Square
1000 Gerrard Street E, Toronto, ON M4M 3G6 1.08km -
Gerrard Square
1000 Gerrard Street E, Toronto, ON M4M 3G6 1.09km -
Beach Mall
1971 Queen Street E, Toronto, ON M4L 1H9 2km
-
Urban Bulk & Refill
1380 Queen St E, Toronto, ON M4L 1C9 0.33km -
Jinglepear Deli
245 Greenwood Avenue, Toronto, ON M4L 2R4 0.38km -
BJ Supermarket
1449 Gerrard Street E, Toronto, ON M4L 1Z9 0.64km
-
LCBO - Queen and Coxwell
1654 Queen Street E, Queen and Coxwell, Toronto, ON M4L 1G3 0.88km -
LCBO
1015 Lake Shore Boulevard E, Toronto, ON M4M 1B3 1.11km -
LCBO - Danforth and Greenwood
1145 Danforth Ave, Danforth and Greenwood, Toronto, ON M4J 1M5 1.61km
-
Michael & Michael Autobody
882 Eastern Avenue, Toronto, ON M4L 1A3 0.54km -
Amin At Salim's Auto Repair
999 Eastern Avenue, Toronto, ON M4L 1A8 0.68km -
Don Valley Auto Centre
388 Carlaw Avenue, Toronto, ON M4M 2T4 1.33km
-
Funspree
Toronto, ON M4M 3A7 0.87km -
Alliance Cinemas The Beach
1651 Queen Street E, Toronto, ON M4L 1G5 0.93km -
Fox Theatre
2236 Queen St E, Toronto, ON M4E 1G2 3.17km
-
Gerrard/Ashdale Library
1432 Gerrard Street East, Toronto, ON M4L 1Z6 0.63km -
Jones Library
Jones 118 Jones Ave, Toronto, ON M4M 2Z9 0.71km -
Danforth/Coxwell Library
1675 Danforth Avenue, Toronto, ON M4C 5P2 1.83km
-
Bridgepoint Health
1 Bridgepoint Drive, Toronto, ON M4M 2B5 2.37km -
Michael Garron Hospital
825 Coxwell Avenue, East York, ON M4C 3E7 2.5km -
St. Michael's Hospital Fracture Clinic
30 Bond Street, Toronto, ON M5B 1W8 4.44km
-
Greenwood Park
150 Greenwood Ave (at Dundas), Toronto ON M4L 2R1 0.35km -
Moncur Playground
165 Coxwell Ave, Toronto ON 0.75km -
Monarch Park Dog Park
115 Hanson St (at CNR Tracks), Toronto ON M4C 5P3 1.16km
-
TD Bank Financial Group
801 O'Connor Dr, East York ON M4B 2S7 4.38km -
CIBC
943 Queen St E (Yonge St), Toronto ON M4M 1J6 4.58km -
RBC Royal Bank
65 Overlea Blvd, Toronto ON M4H 1P1 4.62km
- 2 bath
- 4 bed
43 Kings Park Boulevard, Toronto, Ontario • M4J 2B7 • Danforth Village-East York














