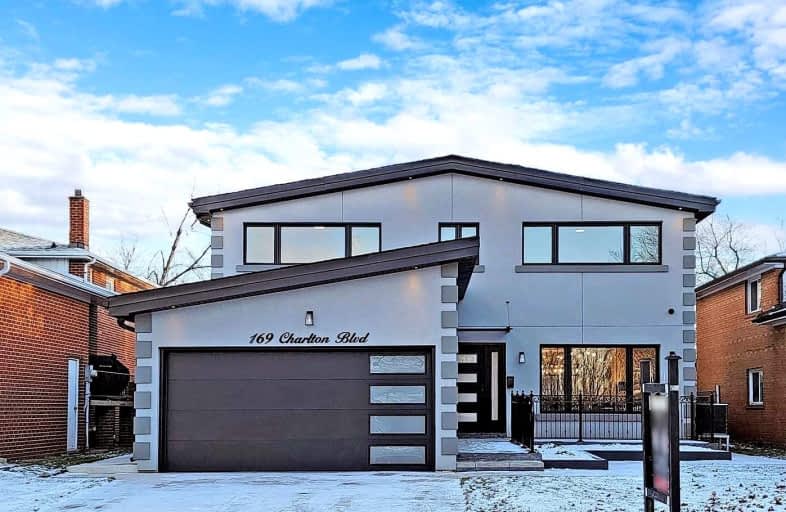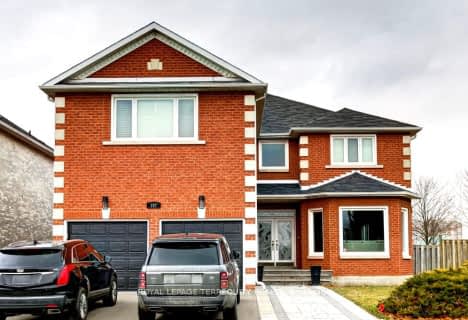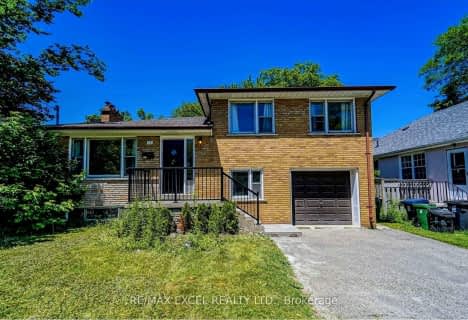
Fisherville Senior Public School
Elementary: Public
0.63 km
St Antoine Daniel Catholic School
Elementary: Catholic
0.72 km
Churchill Public School
Elementary: Public
1.31 km
Pleasant Public School
Elementary: Public
1.23 km
R J Lang Elementary and Middle School
Elementary: Public
1.03 km
Yorkview Public School
Elementary: Public
0.78 km
Avondale Secondary Alternative School
Secondary: Public
2.24 km
North West Year Round Alternative Centre
Secondary: Public
0.69 km
Drewry Secondary School
Secondary: Public
1.60 km
ÉSC Monseigneur-de-Charbonnel
Secondary: Catholic
1.41 km
Newtonbrook Secondary School
Secondary: Public
1.84 km
Northview Heights Secondary School
Secondary: Public
0.86 km
$
$2,299,900
- 3 bath
- 5 bed
- 3000 sqft
51 Blue Forest Drive, Toronto, Ontario • M3H 4W6 • Bathurst Manor






