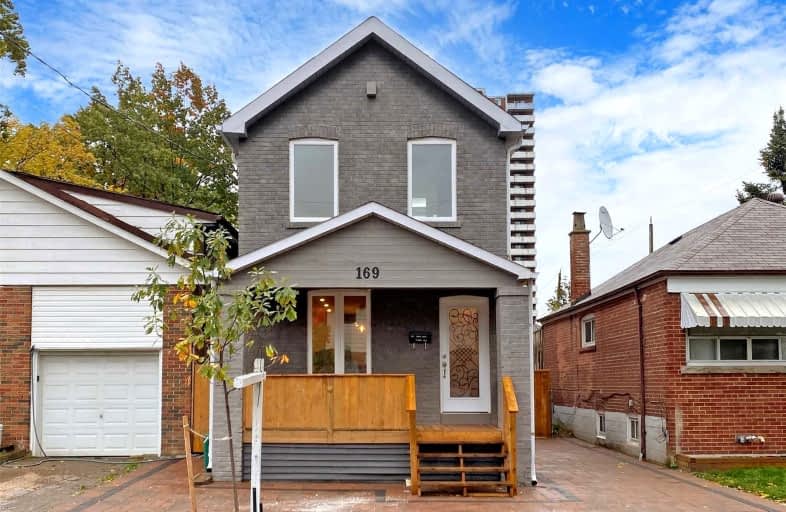Somewhat Walkable
- Some errands can be accomplished on foot.
Excellent Transit
- Most errands can be accomplished by public transportation.
Bikeable
- Some errands can be accomplished on bike.

St Dunstan Catholic School
Elementary: CatholicWarden Avenue Public School
Elementary: PublicSamuel Hearne Public School
Elementary: PublicRegent Heights Public School
Elementary: PublicCrescent Town Elementary School
Elementary: PublicOakridge Junior Public School
Elementary: PublicScarborough Centre for Alternative Studi
Secondary: PublicNotre Dame Catholic High School
Secondary: CatholicNeil McNeil High School
Secondary: CatholicBirchmount Park Collegiate Institute
Secondary: PublicMalvern Collegiate Institute
Secondary: PublicSATEC @ W A Porter Collegiate Institute
Secondary: Public-
Busters by the Bluffs
1539 Kingston Rd, Scarborough, ON M1N 1R9 1.42km -
MEXITACO
1109 Victoria Park Avenue, Toronto, ON M4B 2K2 1.65km -
Pentagram Bar & Grill
2575 Danforth Avenue, Toronto, ON M4C 1L5 2.02km
-
Prince Supermarket
3502 Danforth Avenue, Scarborough, ON M1L 1E1 0.67km -
Quarry Cafe
2560 Gerrard Street E, Scarborough, ON M1N 1W8 1.14km -
Tim Hortons
415 Danforth Rd, Toronto, ON M1L 3X6 1.25km
-
Main Drug Mart
2560 Gerrard Street E, Scarborough, ON M1N 1W8 1.1km -
Loblaw Pharmacy
50 Musgrave St, Toronto, ON M4E 3T3 1.38km -
Metro Pharmacy
3003 Danforth Avenue, Toronto, ON M4C 1M9 1.16km
-
All You Can Eat
95 Danforth Road, Toronto, ON M1L 0.46km -
Sonrisa Tamales Catering
Toronto, ON M1L 1M2 0.48km -
Shalimar Grill
50 Danforth Rd, Toronto, ON M1L 3W4 0.48km
-
Shoppers World
3003 Danforth Avenue, East York, ON M4C 1M9 1.16km -
Eglinton Square
1 Eglinton Square, Toronto, ON M1L 2K1 3.14km -
Golden Mile Shopping Centre
1880 Eglinton Avenue E, Scarborough, ON M1L 2L1 3.35km
-
Tasteco Supermarket
462 Brichmount Road, Unit 18, Toronto, ON M1K 1N8 1.25km -
Sarker Foods
2996 Danforth Ave, East York, ON M4C 1M7 1.29km -
FreshCo
2490 Gerrard Street E, Toronto, ON M1N 1W7 1.31km
-
Beer & Liquor Delivery Service Toronto
Toronto, ON 2.11km -
LCBO
1900 Eglinton Avenue E, Eglinton & Warden Smart Centre, Toronto, ON M1L 2L9 3.54km -
LCBO - The Beach
1986 Queen Street E, Toronto, ON M4E 1E5 3.59km
-
Active Auto Repair & Sales
3561 Av Danforth, Scarborough, ON M1L 1E3 0.73km -
Esso
3075 Danforth Avenue, Scarborough, ON M1L 1A8 1.09km -
Johns Service Station
2520 Gerrard Street E, Scarborough, ON M1N 1W8 1.22km
-
Cineplex Odeon Eglinton Town Centre Cinemas
22 Lebovic Avenue, Toronto, ON M1L 4V9 2.75km -
Fox Theatre
2236 Queen St E, Toronto, ON M4E 1G2 2.96km -
Alliance Cinemas The Beach
1651 Queen Street E, Toronto, ON M4L 1G5 4.52km
-
Albert Campbell Library
496 Birchmount Road, Toronto, ON M1K 1J9 1.36km -
Dawes Road Library
416 Dawes Road, Toronto, ON M4B 2E8 1.4km -
Taylor Memorial
1440 Kingston Road, Scarborough, ON M1N 1R1 1.42km
-
Providence Healthcare
3276 Saint Clair Avenue E, Toronto, ON M1L 1W1 1.43km -
Michael Garron Hospital
825 Coxwell Avenue, East York, ON M4C 3E7 3.75km -
Scarborough General Hospital Medical Mall
3030 Av Lawrence E, Scarborough, ON M1P 2T7 6.89km
-
Taylor Creek Park
200 Dawes Rd (at Crescent Town Rd.), Toronto ON M4C 5M8 2.15km -
Bluffers Park
7 Brimley Rd S, Toronto ON M1M 3W3 4.04km -
Wexford Park
35 Elm Bank Rd, Toronto ON 4.15km
-
BMO Bank of Montreal
1900 Eglinton Ave E (btw Pharmacy Ave. & Hakimi Ave.), Toronto ON M1L 2L9 3.3km -
TD Bank Financial Group
2020 Eglinton Ave E, Scarborough ON M1L 2M6 3.39km -
TD Bank Financial Group
2428 Eglinton Ave E (Kennedy Rd.), Scarborough ON M1K 2P7 3.93km
- 4 bath
- 3 bed
- 1100 sqft
55 Delwood Drive, Toronto, Ontario • M1L 2S8 • Clairlea-Birchmount
- 2 bath
- 3 bed
- 1100 sqft
143 Eastwood Road, Toronto, Ontario • M4L 2E1 • Woodbine Corridor
- 2 bath
- 3 bed
- 1100 sqft
39 Burgess Avenue, Toronto, Ontario • M4E 1W8 • East End-Danforth














