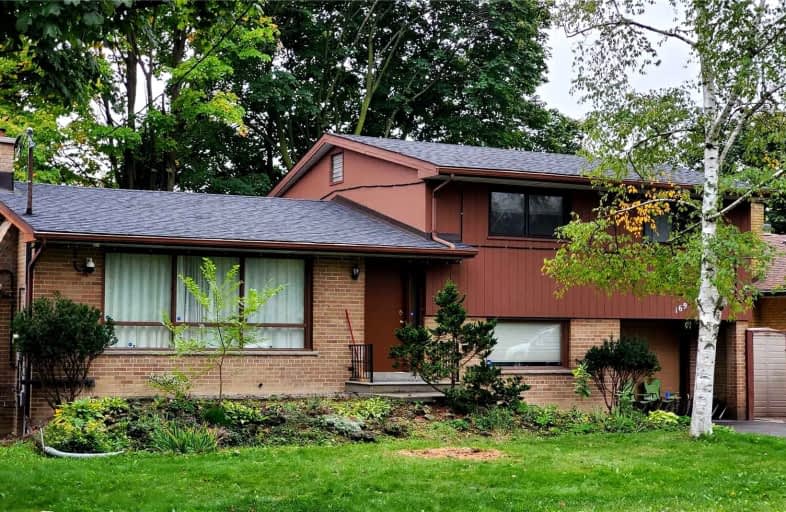
Fisherville Senior Public School
Elementary: Public
1.35 km
St Antoine Daniel Catholic School
Elementary: Catholic
0.95 km
Churchill Public School
Elementary: Public
1.03 km
Willowdale Middle School
Elementary: Public
1.14 km
R J Lang Elementary and Middle School
Elementary: Public
1.61 km
Yorkview Public School
Elementary: Public
0.32 km
North West Year Round Alternative Centre
Secondary: Public
1.41 km
Drewry Secondary School
Secondary: Public
2.18 km
ÉSC Monseigneur-de-Charbonnel
Secondary: Catholic
2.01 km
Newtonbrook Secondary School
Secondary: Public
2.57 km
William Lyon Mackenzie Collegiate Institute
Secondary: Public
2.77 km
Northview Heights Secondary School
Secondary: Public
0.58 km














