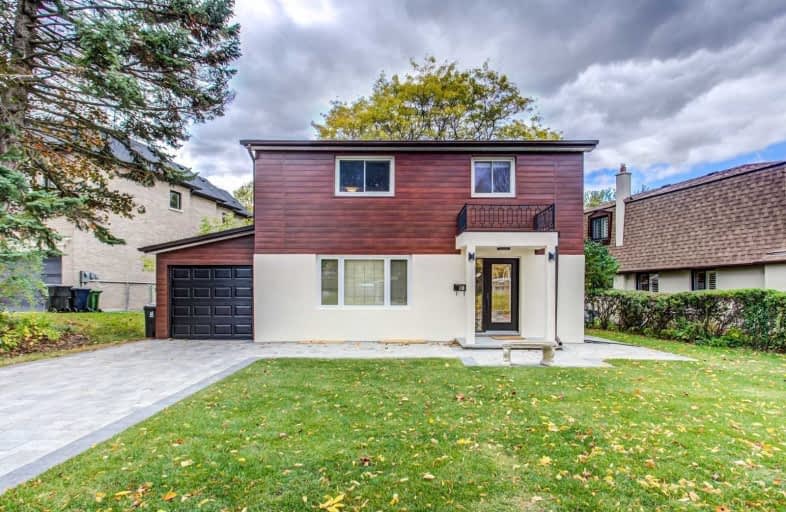
Holy Redeemer Catholic School
Elementary: Catholic
0.85 km
Zion Heights Middle School
Elementary: Public
0.75 km
Cresthaven Public School
Elementary: Public
0.29 km
Highland Middle School
Elementary: Public
0.97 km
Hillmount Public School
Elementary: Public
0.92 km
Cliffwood Public School
Elementary: Public
0.75 km
North East Year Round Alternative Centre
Secondary: Public
2.17 km
Msgr Fraser College (Northeast)
Secondary: Catholic
0.85 km
Pleasant View Junior High School
Secondary: Public
2.65 km
St. Joseph Morrow Park Catholic Secondary School
Secondary: Catholic
2.62 km
Georges Vanier Secondary School
Secondary: Public
2.02 km
A Y Jackson Secondary School
Secondary: Public
0.71 km



