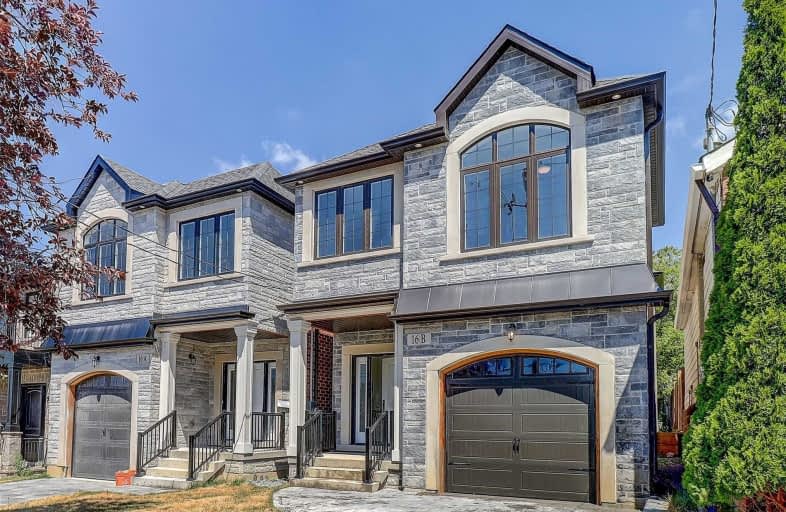
Immaculate Heart of Mary Catholic School
Elementary: Catholic
0.82 km
St Dunstan Catholic School
Elementary: Catholic
0.98 km
Birch Cliff Public School
Elementary: Public
0.80 km
Warden Avenue Public School
Elementary: Public
0.49 km
Samuel Hearne Public School
Elementary: Public
0.87 km
Oakridge Junior Public School
Elementary: Public
0.70 km
Scarborough Centre for Alternative Studi
Secondary: Public
3.72 km
Notre Dame Catholic High School
Secondary: Catholic
2.38 km
Neil McNeil High School
Secondary: Catholic
2.13 km
Birchmount Park Collegiate Institute
Secondary: Public
1.10 km
Malvern Collegiate Institute
Secondary: Public
2.22 km
SATEC @ W A Porter Collegiate Institute
Secondary: Public
2.48 km
$
$1,058,800
- 3 bath
- 4 bed
- 2000 sqft
84 Doncaster Avenue, Toronto, Ontario • M4C 1Y9 • Woodbine-Lumsden
$
$1,490,000
- 5 bath
- 4 bed
- 2500 sqft
119 Preston Street, Toronto, Ontario • M1N 3N4 • Birchcliffe-Cliffside







