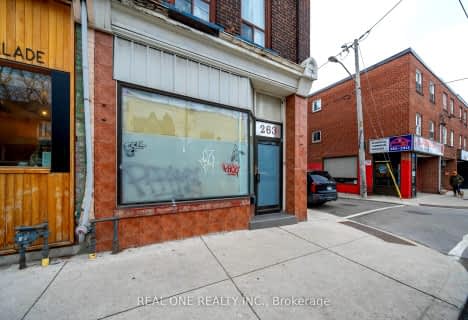
Quest Alternative School Senior
Elementary: Public
0.34 km
Holy Name Catholic School
Elementary: Catholic
0.57 km
Frankland Community School Junior
Elementary: Public
0.51 km
Pape Avenue Junior Public School
Elementary: Public
0.64 km
Withrow Avenue Junior Public School
Elementary: Public
0.34 km
Jackman Avenue Junior Public School
Elementary: Public
0.96 km
First Nations School of Toronto
Secondary: Public
1.22 km
SEED Alternative
Secondary: Public
1.19 km
Eastdale Collegiate Institute
Secondary: Public
0.76 km
Subway Academy I
Secondary: Public
1.24 km
CALC Secondary School
Secondary: Public
0.92 km
Riverdale Collegiate Institute
Secondary: Public
1.20 km
$
$2,899,000
- 5 bath
- 6 bed
- 3500 sqft
263 Broadview Avenue, Toronto, Ontario • M4M 2G8 • South Riverdale
$
$3,648,000
- 3 bath
- 4 bed
- 3500 sqft
126 Sears Street, Toronto, Ontario • M4L 1B2 • Greenwood-Coxwell
$
$3,750,000
- 2 bath
- 6 bed
- 3500 sqft
173 Glenrose Avenue, Toronto, Ontario • M4T 1K7 • Rosedale-Moore Park












