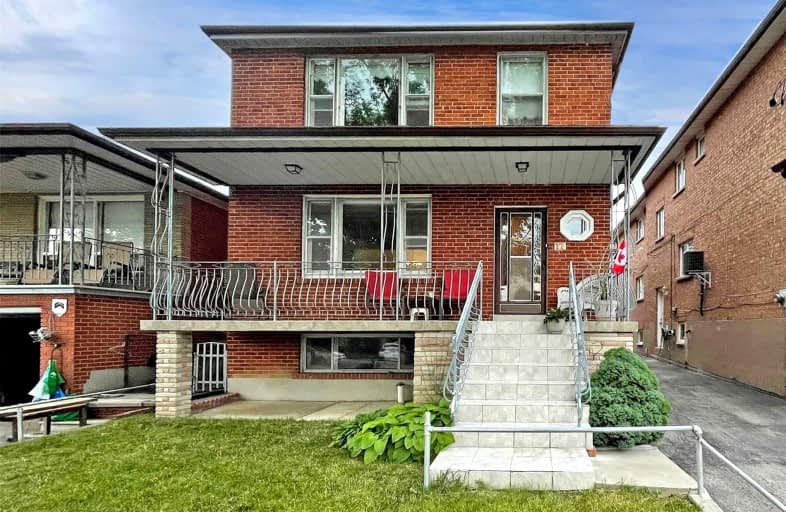Car-Dependent
- Most errands require a car.
26
/100
Good Transit
- Some errands can be accomplished by public transportation.
67
/100
Bikeable
- Some errands can be accomplished on bike.
56
/100

Keelesdale Junior Public School
Elementary: Public
1.05 km
Fairbank Memorial Community School
Elementary: Public
1.15 km
Silverthorn Community School
Elementary: Public
0.82 km
Charles E Webster Public School
Elementary: Public
0.49 km
Immaculate Conception Catholic School
Elementary: Catholic
0.83 km
St Matthew Catholic School
Elementary: Catholic
1.57 km
Yorkdale Secondary School
Secondary: Public
2.94 km
George Harvey Collegiate Institute
Secondary: Public
1.18 km
Blessed Archbishop Romero Catholic Secondary School
Secondary: Catholic
1.85 km
York Memorial Collegiate Institute
Secondary: Public
0.74 km
Chaminade College School
Secondary: Catholic
2.73 km
Dante Alighieri Academy
Secondary: Catholic
1.96 km
-
Earlscourt Park
1200 Lansdowne Ave, Toronto ON M6H 3Z8 2.72km -
Perth Square Park
350 Perth Ave (at Dupont St.), Toronto ON 3.64km -
Campbell Avenue Park
Campbell Ave, Toronto ON 3.81km
-
TD Bank Financial Group
2390 Keele St, Toronto ON M6M 4A5 1.65km -
CIBC
1400 Lawrence Ave W (at Keele St.), Toronto ON M6L 1A7 1.78km -
TD Canada Trust Branch and ATM
2945 Dundas St W (Medland St), Toronto ON M6P 1Z2 3.26km





