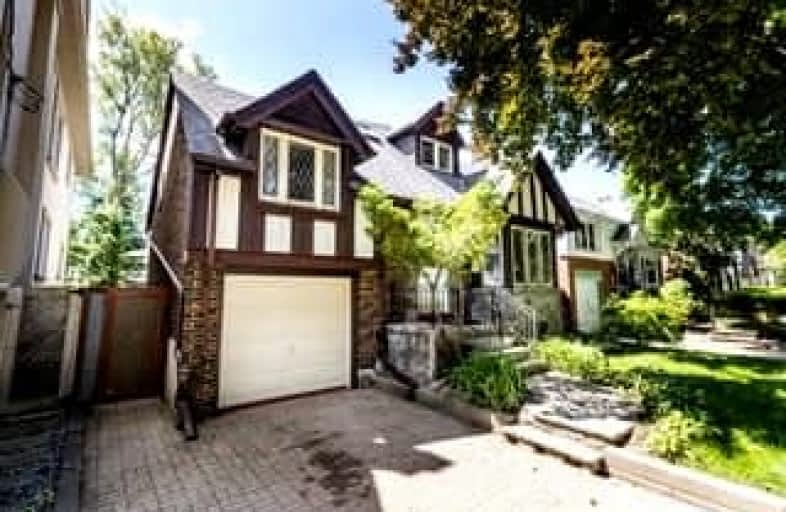
Karen Kain School of the Arts
Elementary: Public
1.46 km
Sunnylea Junior School
Elementary: Public
0.21 km
Park Lawn Junior and Middle School
Elementary: Public
0.98 km
ÉÉC Sainte-Marguerite-d'Youville
Elementary: Catholic
0.88 km
Norseman Junior Middle School
Elementary: Public
1.39 km
Our Lady of Sorrows Catholic School
Elementary: Catholic
1.24 km
Frank Oke Secondary School
Secondary: Public
3.29 km
Ursula Franklin Academy
Secondary: Public
2.86 km
Runnymede Collegiate Institute
Secondary: Public
2.50 km
Etobicoke School of the Arts
Secondary: Public
1.44 km
Etobicoke Collegiate Institute
Secondary: Public
1.55 km
Bishop Allen Academy Catholic Secondary School
Secondary: Catholic
1.09 km




