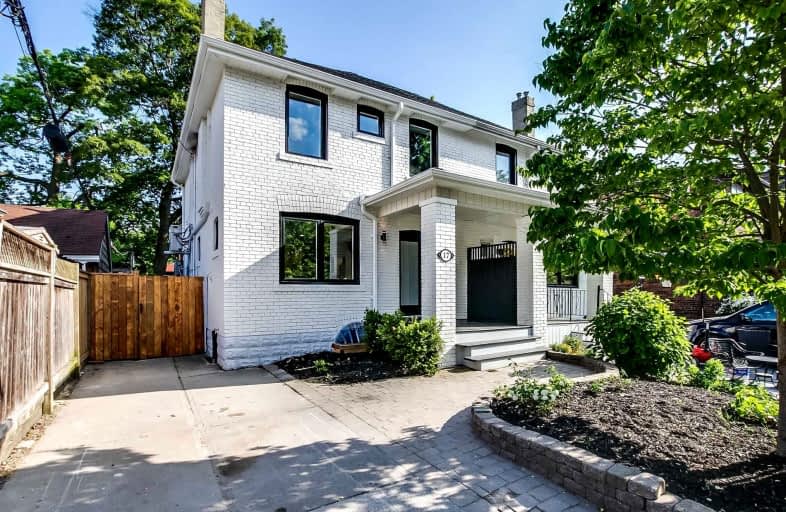
3D Walkthrough

St Denis Catholic School
Elementary: Catholic
0.25 km
Balmy Beach Community School
Elementary: Public
0.61 km
St John Catholic School
Elementary: Catholic
1.06 km
Glen Ames Senior Public School
Elementary: Public
0.67 km
Kew Beach Junior Public School
Elementary: Public
0.96 km
Williamson Road Junior Public School
Elementary: Public
0.63 km
School of Life Experience
Secondary: Public
3.35 km
Notre Dame Catholic High School
Secondary: Catholic
1.11 km
St Patrick Catholic Secondary School
Secondary: Catholic
3.08 km
Monarch Park Collegiate Institute
Secondary: Public
2.74 km
Neil McNeil High School
Secondary: Catholic
1.11 km
Malvern Collegiate Institute
Secondary: Public
1.33 km













