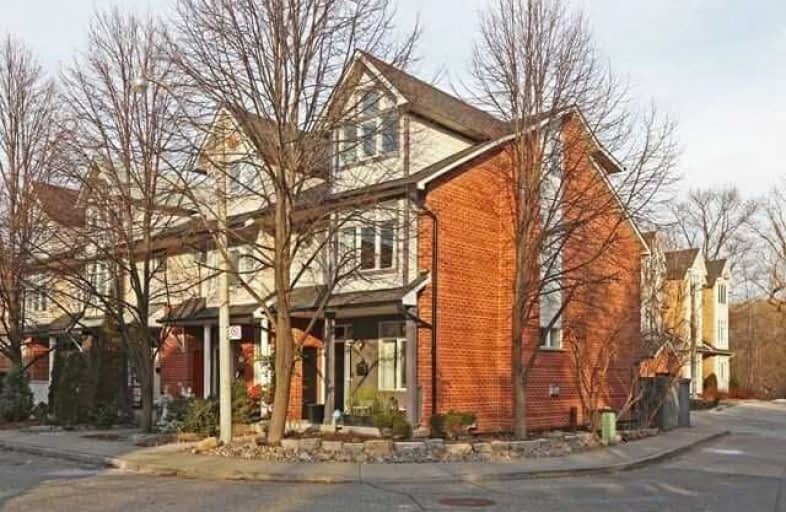
ÉÉC Georges-Étienne-Cartier
Elementary: Catholic
0.30 km
Roden Public School
Elementary: Public
0.85 km
Earl Beatty Junior and Senior Public School
Elementary: Public
0.71 km
Earl Haig Public School
Elementary: Public
0.33 km
St Brigid Catholic School
Elementary: Catholic
0.78 km
Bowmore Road Junior and Senior Public School
Elementary: Public
0.43 km
East York Alternative Secondary School
Secondary: Public
1.75 km
School of Life Experience
Secondary: Public
1.07 km
Greenwood Secondary School
Secondary: Public
1.07 km
St Patrick Catholic Secondary School
Secondary: Catholic
0.90 km
Monarch Park Collegiate Institute
Secondary: Public
0.51 km
Danforth Collegiate Institute and Technical School
Secondary: Public
1.38 km
$
$999,900
- 4 bath
- 4 bed
Suite-319 Mortimer Avenue, Toronto, Ontario • M4J 2C9 • Danforth Village-East York






