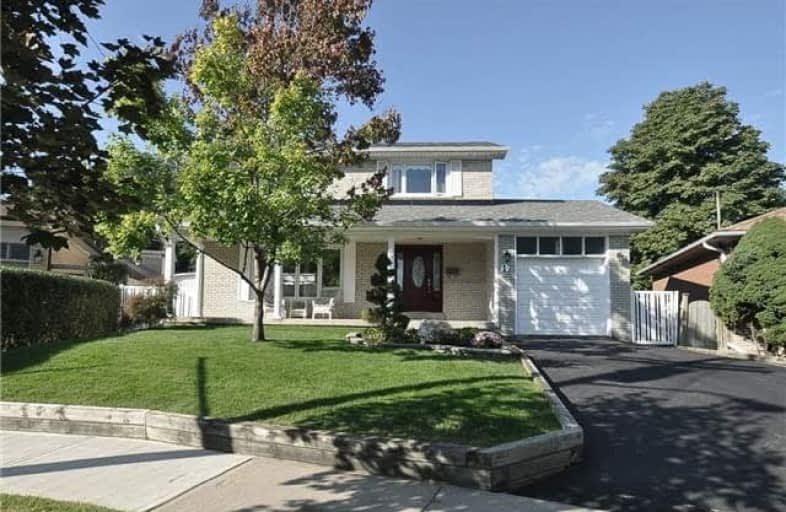
Valleyfield Junior School
Elementary: Public
0.95 km
Westway Junior School
Elementary: Public
0.25 km
École élémentaire Félix-Leclerc
Elementary: Public
0.94 km
St Maurice Catholic School
Elementary: Catholic
0.67 km
Kingsview Village Junior School
Elementary: Public
0.57 km
Dixon Grove Junior Middle School
Elementary: Public
0.98 km
School of Experiential Education
Secondary: Public
1.02 km
Central Etobicoke High School
Secondary: Public
1.58 km
Scarlett Heights Entrepreneurial Academy
Secondary: Public
1.58 km
Don Bosco Catholic Secondary School
Secondary: Catholic
0.93 km
Kipling Collegiate Institute
Secondary: Public
1.26 km
Richview Collegiate Institute
Secondary: Public
1.79 km
$
$750,000
- 8 bath
- 4 bed
- 5000 sqft
91 Valecrest Drive, Toronto, Ontario • M9A 4P5 • Edenbridge-Humber Valley
$
$999,900
- 3 bath
- 4 bed
38 Dunsany Crescent, Toronto, Ontario • M9R 3W6 • Willowridge-Martingrove-Richview







