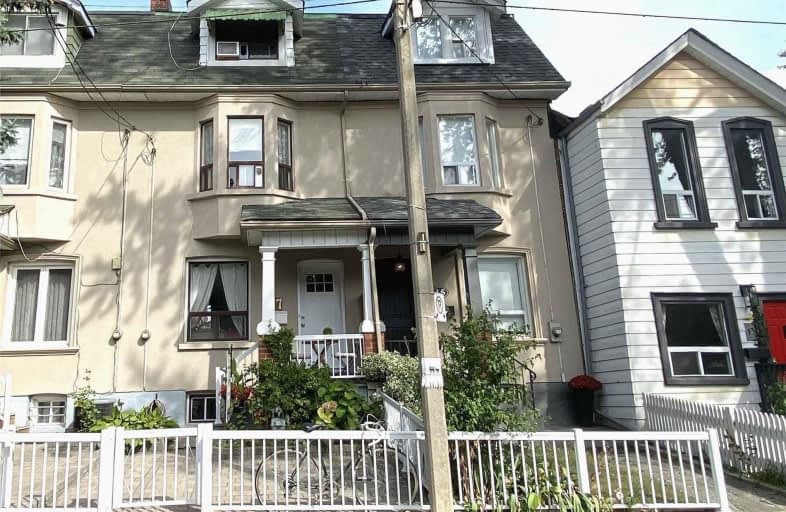
Niagara Street Junior Public School
Elementary: Public
0.40 km
Charles G Fraser Junior Public School
Elementary: Public
0.21 km
St Mary Catholic School
Elementary: Catholic
0.51 km
Ryerson Community School Junior Senior
Elementary: Public
0.82 km
Givins/Shaw Junior Public School
Elementary: Public
0.55 km
École élémentaire Pierre-Elliott-Trudeau
Elementary: Public
0.64 km
Msgr Fraser College (Southwest)
Secondary: Catholic
0.82 km
Oasis Alternative
Secondary: Public
1.04 km
Subway Academy II
Secondary: Public
1.58 km
Central Toronto Academy
Secondary: Public
1.52 km
Harbord Collegiate Institute
Secondary: Public
1.62 km
Central Technical School
Secondary: Public
1.79 km


