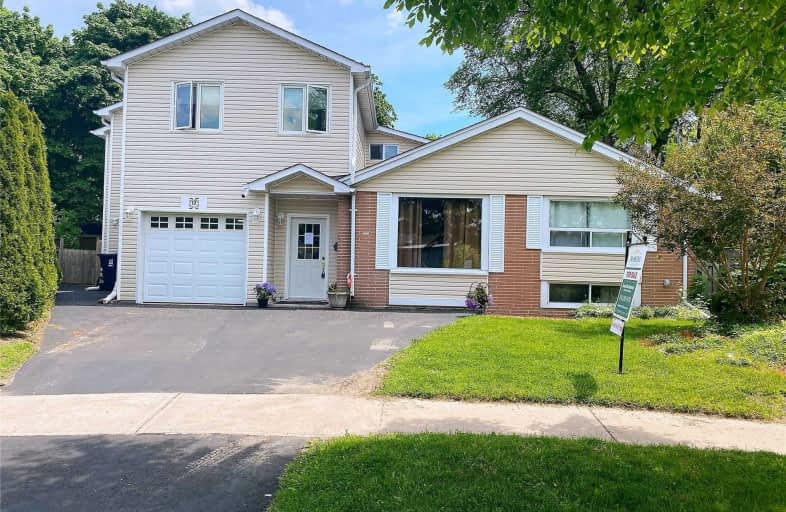
North Bendale Junior Public School
Elementary: Public
1.31 km
Bellmere Junior Public School
Elementary: Public
1.24 km
St Richard Catholic School
Elementary: Catholic
0.83 km
Bendale Junior Public School
Elementary: Public
0.59 km
St Rose of Lima Catholic School
Elementary: Catholic
0.49 km
Tredway Woodsworth Public School
Elementary: Public
0.49 km
ÉSC Père-Philippe-Lamarche
Secondary: Catholic
2.43 km
Alternative Scarborough Education 1
Secondary: Public
1.49 km
Bendale Business & Technical Institute
Secondary: Public
2.24 km
David and Mary Thomson Collegiate Institute
Secondary: Public
1.93 km
Woburn Collegiate Institute
Secondary: Public
2.05 km
Cedarbrae Collegiate Institute
Secondary: Public
1.10 km


