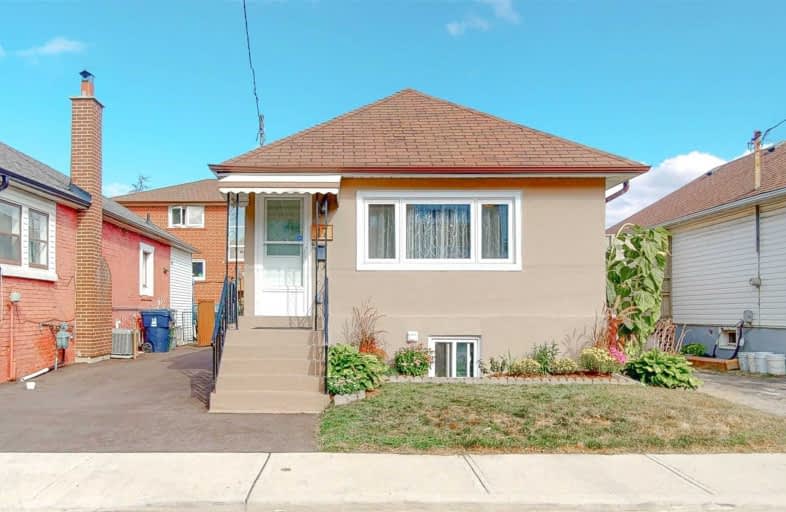
3D Walkthrough

Bala Avenue Community School
Elementary: Public
0.41 km
Roselands Junior Public School
Elementary: Public
1.19 km
C R Marchant Middle School
Elementary: Public
1.37 km
Brookhaven Public School
Elementary: Public
1.40 km
Portage Trail Community School
Elementary: Public
0.52 km
St Bernard Catholic School
Elementary: Catholic
1.30 km
Frank Oke Secondary School
Secondary: Public
2.06 km
York Humber High School
Secondary: Public
0.37 km
Blessed Archbishop Romero Catholic Secondary School
Secondary: Catholic
2.13 km
Weston Collegiate Institute
Secondary: Public
1.46 km
York Memorial Collegiate Institute
Secondary: Public
2.21 km
Chaminade College School
Secondary: Catholic
2.15 km


