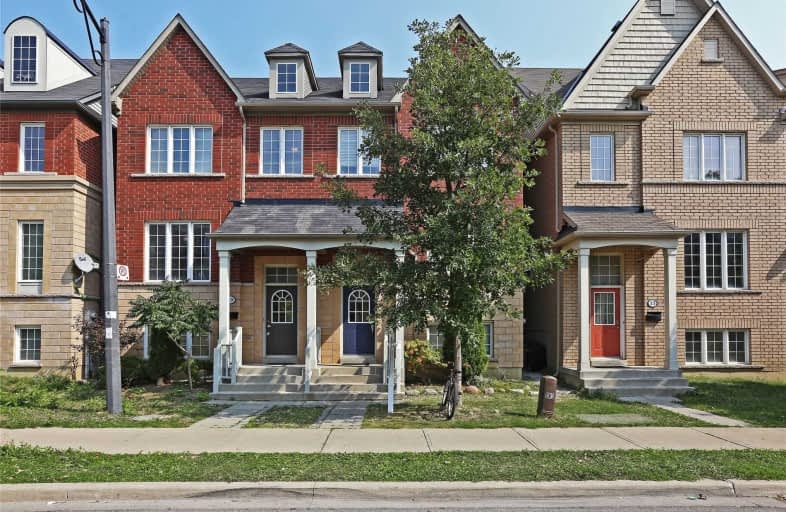
Lamberton Public School
Elementary: Public
1.61 km
Elia Middle School
Elementary: Public
1.58 km
Topcliff Public School
Elementary: Public
1.64 km
Driftwood Public School
Elementary: Public
1.31 km
Derrydown Public School
Elementary: Public
1.15 km
St Wilfrid Catholic School
Elementary: Catholic
0.90 km
Msgr Fraser College (Norfinch Campus)
Secondary: Catholic
2.49 km
C W Jefferys Collegiate Institute
Secondary: Public
1.15 km
James Cardinal McGuigan Catholic High School
Secondary: Catholic
0.78 km
Westview Centennial Secondary School
Secondary: Public
2.66 km
Vaughan Secondary School
Secondary: Public
4.11 km
William Lyon Mackenzie Collegiate Institute
Secondary: Public
3.46 km



