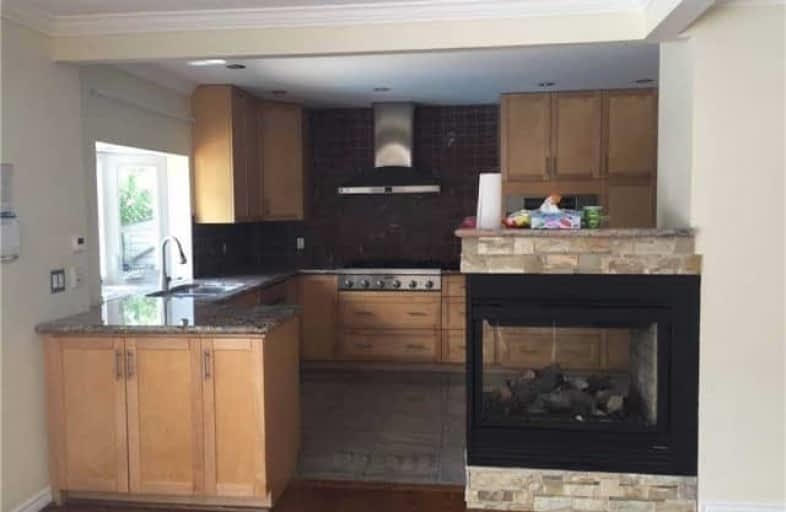
Greenland Public School
Elementary: Public
0.65 km
Norman Ingram Public School
Elementary: Public
0.79 km
Cassandra Public School
Elementary: Public
1.33 km
Three Valleys Public School
Elementary: Public
1.26 km
Don Mills Middle School
Elementary: Public
0.31 km
Milne Valley Middle School
Elementary: Public
1.37 km
George S Henry Academy
Secondary: Public
2.78 km
Don Mills Collegiate Institute
Secondary: Public
0.38 km
Wexford Collegiate School for the Arts
Secondary: Public
2.75 km
Senator O'Connor College School
Secondary: Catholic
2.24 km
Victoria Park Collegiate Institute
Secondary: Public
2.37 km
Marc Garneau Collegiate Institute
Secondary: Public
3.40 km


