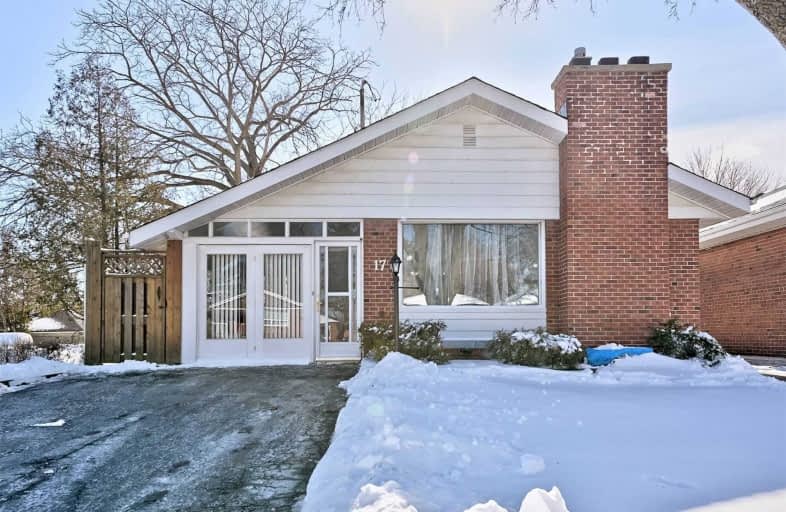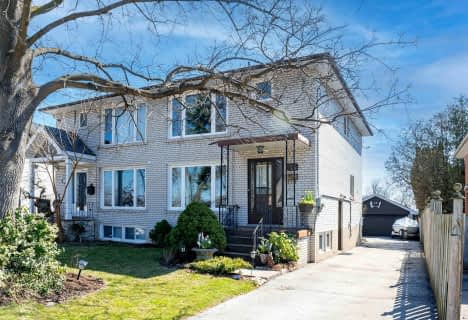
École intermédiaire École élémentaire Micheline-Saint-Cyr
Elementary: Public
1.72 km
St Josaphat Catholic School
Elementary: Catholic
1.72 km
Lanor Junior Middle School
Elementary: Public
0.53 km
Christ the King Catholic School
Elementary: Catholic
1.53 km
Sir Adam Beck Junior School
Elementary: Public
0.38 km
James S Bell Junior Middle School
Elementary: Public
1.91 km
Peel Alternative South
Secondary: Public
2.88 km
Etobicoke Year Round Alternative Centre
Secondary: Public
3.19 km
Peel Alternative South ISR
Secondary: Public
2.88 km
Lakeshore Collegiate Institute
Secondary: Public
2.36 km
Gordon Graydon Memorial Secondary School
Secondary: Public
2.90 km
Father John Redmond Catholic Secondary School
Secondary: Catholic
2.81 km
$
$1,049,000
- 1 bath
- 4 bed
- 1500 sqft
1091 Edgeleigh Avenue, Mississauga, Ontario • L5E 2G2 • Lakeview











