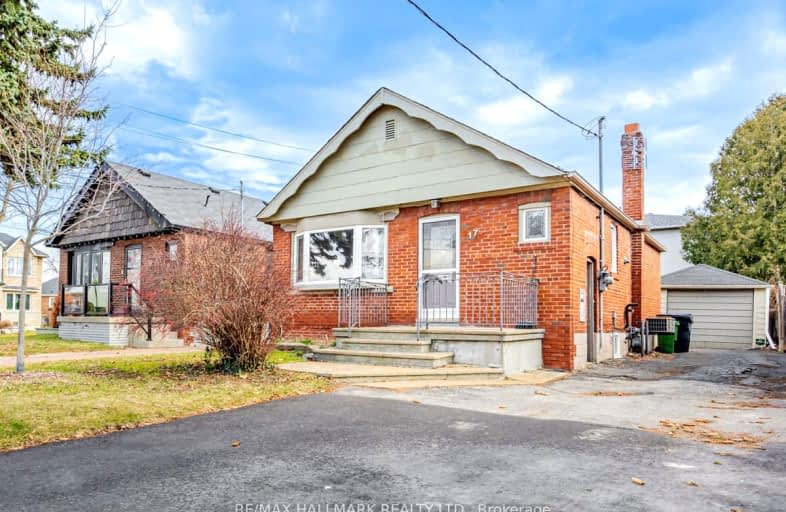Very Walkable
- Most errands can be accomplished on foot.
Good Transit
- Some errands can be accomplished by public transportation.
Bikeable
- Some errands can be accomplished on bike.

Parkside Elementary School
Elementary: PublicPresteign Heights Elementary School
Elementary: PublicSelwyn Elementary School
Elementary: PublicCanadian Martyrs Catholic School
Elementary: CatholicSt John XXIII Catholic School
Elementary: CatholicGateway Public School
Elementary: PublicEast York Alternative Secondary School
Secondary: PublicSchool of Life Experience
Secondary: PublicMonarch Park Collegiate Institute
Secondary: PublicDanforth Collegiate Institute and Technical School
Secondary: PublicEast York Collegiate Institute
Secondary: PublicMarc Garneau Collegiate Institute
Secondary: Public-
Jawny Bakers Restaurant
804 O'Connor Drive, Toronto, ON M4B 2S9 0.56km -
Glengarry Arms
2871 Saint Clair Avenue E, Toronto, ON M4B 1N4 1.25km -
Rally Restaurant and Bar
1660 O'Connor Drive, Toronto, ON M4A 2R4 1.49km
-
Nostalgia Coffee Company
855 O'Connor Drive, Toronto, ON M4B 2S7 0.6km -
Beanwise
1400 O'connor Drive, Unit 8-10, Toronto, ON M4B 2T8 1.02km -
Tim Hortons
1500 O'connor Drive, East York, ON M4B 2T8 1.13km
-
GoodLife Fitness
250 Ferrand Dr, North York, ON M3C 3G8 1.62km -
Fit4Less
B24-45 Overlea Boulevard, Toronto, ON M4H 1C3 2.51km -
GoodLife Fitness
825 Don Mills Rd, North York, ON M3C 1V4 2.22km
-
Shoppers Drug Mart
1500 Woodbine Ave E, Toronto, ON M4C 5J2 1.02km -
Victoria Park Pharmacy
1314 Av Victoria Park, East York, ON M4B 2L4 1.75km -
Pharmasave
C114-825 Coxwell Avenue, Toronto, ON M4C 3E7 2.18km
-
Pimentón
19 Curity Avenue, Unit 14, Toronto, ON M4B 1X4 0.22km -
Subway
7 Curity Avenue, Toronto, ON M4B 3L8 0.38km -
Los Vietnamita Taqueria Shop
2644 Street Clair Avenue E, York, ON M4B 3M1 0.5km
-
Eglinton Square
1 Eglinton Square, Toronto, ON M1L 2K1 2.17km -
East York Town Centre
45 Overlea Boulevard, Toronto, ON M4H 1C3 2.51km -
Golden Mile Shopping Centre
1880 Eglinton Avenue E, Scarborough, ON M1L 2L1 2.45km
-
Fresh Choice Store
809 O'Connor Drive, Toronto, ON M4B 2S7 0.6km -
Wayne's Supermarket
1054 Coxwell Ave, East York, ON M4C 3G5 1.53km -
Saks Fine Foods
1677 O'connor Dr, North York, ON M4A 1W5 1.64km
-
LCBO - Coxwell
1009 Coxwell Avenue, East York, ON M4C 3G4 1.54km -
Beer & Liquor Delivery Service Toronto
Toronto, ON 2.71km -
LCBO
1900 Eglinton Avenue E, Eglinton & Warden Smart Centre, Toronto, ON M1L 2L9 3.16km
-
Shell
705 Don Mills Road, Toronto, ON M3C 1S1 1.21km -
Stellar Roadside Assistance
185 Bartley Drive, Toronto, ON M4A 1E6 1.43km -
Don Valley Volkswagen
185 Bartley Drive, Toronto, ON M4A 1E6 1.43km
-
Cineplex Odeon Eglinton Town Centre Cinemas
22 Lebovic Avenue, Toronto, ON M1L 4V9 2.81km -
Cineplex VIP Cinemas
12 Marie Labatte Road, unit B7, Toronto, ON M3C 0H9 3.62km -
Funspree
Toronto, ON M4M 3A7 4.45km
-
Toronto Public Library
29 Saint Dennis Drive, Toronto, ON M3C 3J3 1.49km -
Dawes Road Library
416 Dawes Road, Toronto, ON M4B 2E8 1.91km -
Toronto Public Library
48 Thorncliffe Park Drive, Toronto, ON M4H 1J7 2.01km
-
Michael Garron Hospital
825 Coxwell Avenue, East York, ON M4C 3E7 2.11km -
Providence Healthcare
3276 Saint Clair Avenue E, Toronto, ON M1L 1W1 2.8km -
Sunnybrook Health Sciences Centre
2075 Bayview Avenue, Toronto, ON M4N 3M5 4.85km
-
Flemingdon park
Don Mills & Overlea 1.29km -
Dentonia Park
Avonlea Blvd, Toronto ON 2.56km -
Monarch Park
115 Felstead Ave (Monarch Park), Toronto ON 3.34km
-
ICICI Bank Canada
150 Ferrand Dr, Toronto ON M3C 3E5 1.76km -
TD Bank Financial Group
2020 Eglinton Ave E, Scarborough ON M1L 2M6 3.7km -
CIBC
946 Lawrence Ave E (at Don Mills Rd.), Toronto ON M3C 1R1 3.88km
- 1 bath
- 3 bed
795 Sammon Avenue, Toronto, Ontario • M4C 2E7 • Danforth Village-East York
- 3 bath
- 3 bed
83 Springdale Boulevard, Toronto, Ontario • M4J 1W6 • Danforth Village-East York
- 2 bath
- 2 bed
- 700 sqft
723 Coxwell Avenue, Toronto, Ontario • M4C 3C3 • Danforth Village-East York
- 4 bath
- 3 bed
- 1500 sqft
36 Woodrow Avenue, Toronto, Ontario • M4C 5S2 • Woodbine Corridor






















