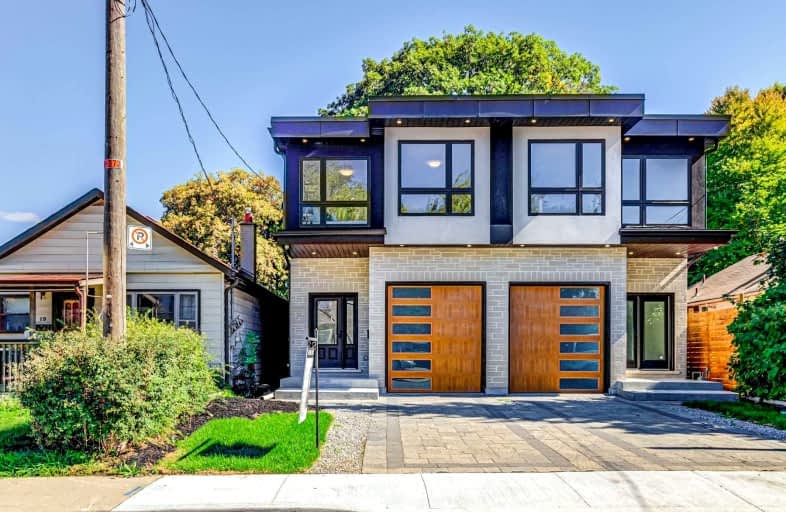
St Dunstan Catholic School
Elementary: Catholic
0.21 km
Blantyre Public School
Elementary: Public
0.71 km
Samuel Hearne Public School
Elementary: Public
0.40 km
Adam Beck Junior Public School
Elementary: Public
0.96 km
Crescent Town Elementary School
Elementary: Public
0.86 km
Oakridge Junior Public School
Elementary: Public
0.51 km
Notre Dame Catholic High School
Secondary: Catholic
1.34 km
Monarch Park Collegiate Institute
Secondary: Public
3.40 km
Neil McNeil High School
Secondary: Catholic
1.38 km
Birchmount Park Collegiate Institute
Secondary: Public
2.15 km
Malvern Collegiate Institute
Secondary: Public
1.16 km
SATEC @ W A Porter Collegiate Institute
Secondary: Public
2.81 km
$
$1,058,800
- 3 bath
- 4 bed
- 2000 sqft
84 Doncaster Avenue, Toronto, Ontario • M4C 1Y9 • Woodbine-Lumsden





