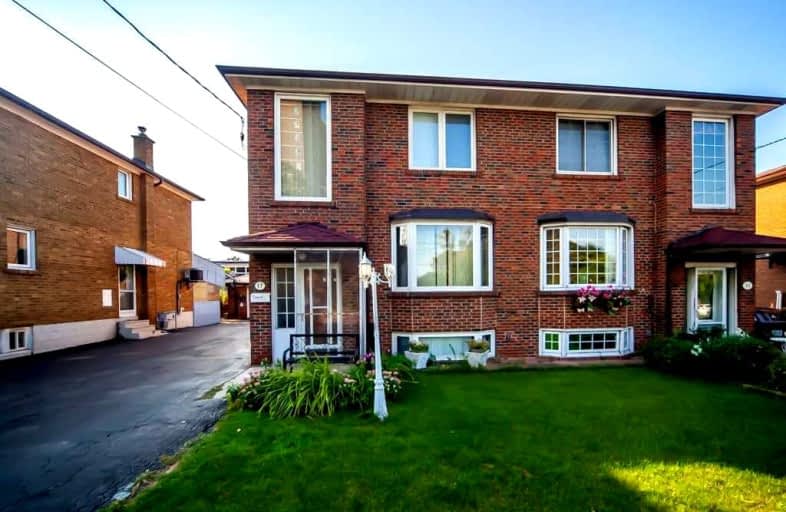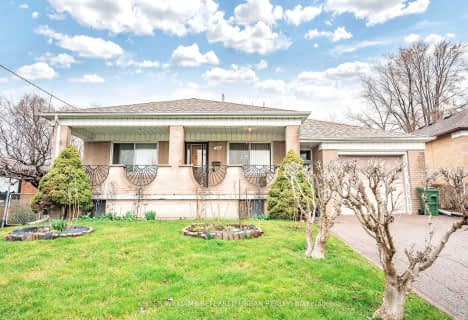
Highview Public School
Elementary: Public
1.02 km
Pelmo Park Public School
Elementary: Public
1.04 km
Weston Memorial Junior Public School
Elementary: Public
1.07 km
Tumpane Public School
Elementary: Public
1.29 km
St. Andre Catholic School
Elementary: Catholic
1.31 km
St Bernard Catholic School
Elementary: Catholic
1.48 km
York Humber High School
Secondary: Public
2.99 km
Downsview Secondary School
Secondary: Public
2.78 km
Madonna Catholic Secondary School
Secondary: Catholic
2.73 km
Weston Collegiate Institute
Secondary: Public
1.31 km
Chaminade College School
Secondary: Catholic
1.02 km
St. Basil-the-Great College School
Secondary: Catholic
2.55 km
$
$969,000
- 2 bath
- 3 bed
- 1500 sqft
107 Lomar Drive, Toronto, Ontario • M3N 1Z5 • Glenfield-Jane Heights
$
$899,900
- 2 bath
- 3 bed
- 1500 sqft
31 Foxrun Avenue, Toronto, Ontario • M3L 1L9 • Downsview-Roding-CFB
$
$875,000
- 2 bath
- 3 bed
- 1100 sqft
55 Marlington Crescent, Toronto, Ontario • M3L 1K3 • Downsview-Roding-CFB














