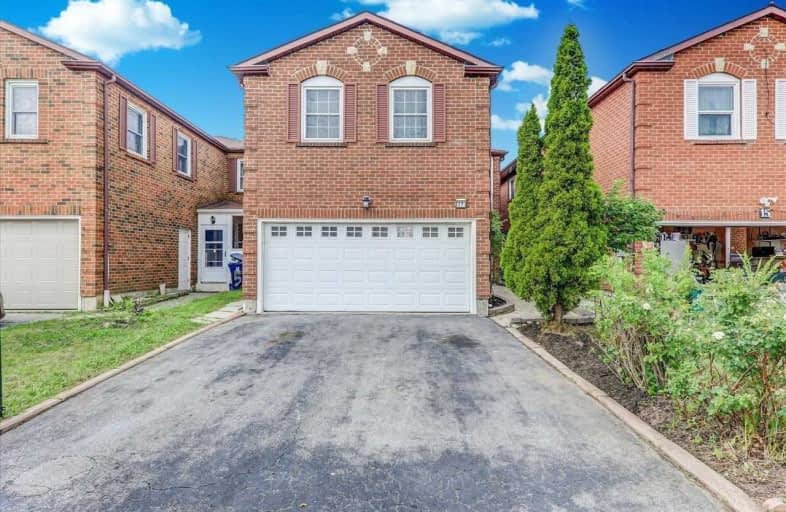
St Bede Catholic School
Elementary: Catholic
0.75 km
St Gabriel Lalemant Catholic School
Elementary: Catholic
0.96 km
Sacred Heart Catholic School
Elementary: Catholic
0.69 km
Heritage Park Public School
Elementary: Public
0.80 km
Alexander Stirling Public School
Elementary: Public
0.93 km
Mary Shadd Public School
Elementary: Public
0.38 km
St Mother Teresa Catholic Academy Secondary School
Secondary: Catholic
0.91 km
West Hill Collegiate Institute
Secondary: Public
5.06 km
Woburn Collegiate Institute
Secondary: Public
4.47 km
Albert Campbell Collegiate Institute
Secondary: Public
4.60 km
Lester B Pearson Collegiate Institute
Secondary: Public
1.73 km
St John Paul II Catholic Secondary School
Secondary: Catholic
3.31 km


