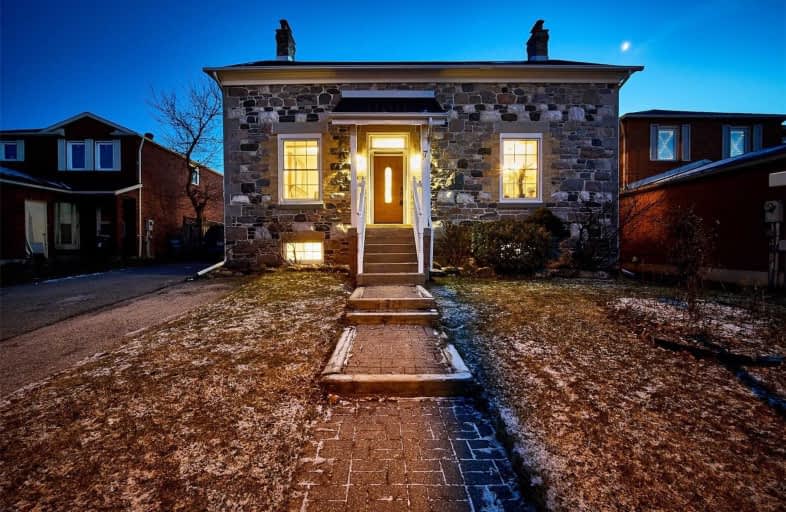
St Bede Catholic School
Elementary: Catholic
0.54 km
Fleming Public School
Elementary: Public
0.17 km
Heritage Park Public School
Elementary: Public
0.84 km
Emily Carr Public School
Elementary: Public
1.23 km
Alexander Stirling Public School
Elementary: Public
0.66 km
Alvin Curling Public School
Elementary: Public
1.18 km
Maplewood High School
Secondary: Public
6.29 km
St Mother Teresa Catholic Academy Secondary School
Secondary: Catholic
1.22 km
West Hill Collegiate Institute
Secondary: Public
4.49 km
Woburn Collegiate Institute
Secondary: Public
4.67 km
Lester B Pearson Collegiate Institute
Secondary: Public
2.36 km
St John Paul II Catholic Secondary School
Secondary: Catholic
2.79 km










