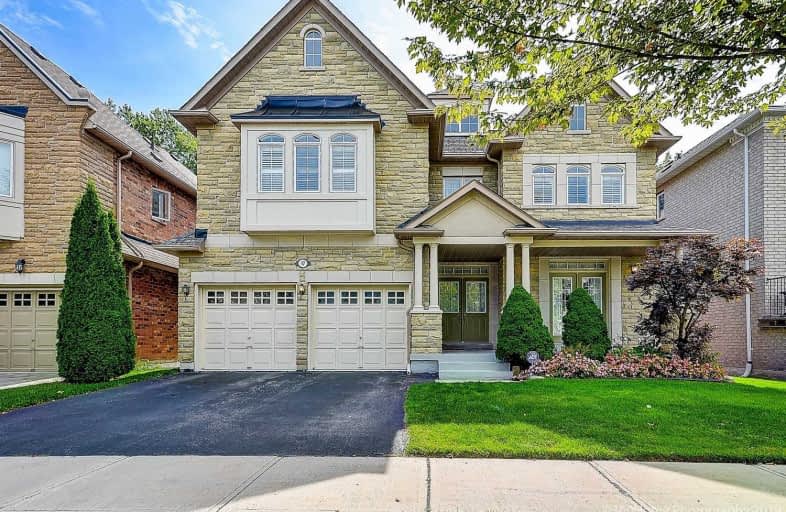
Don Valley Middle School
Elementary: Public
0.95 km
Zion Heights Middle School
Elementary: Public
1.34 km
St Matthias Catholic School
Elementary: Catholic
0.53 km
Cresthaven Public School
Elementary: Public
1.22 km
Lescon Public School
Elementary: Public
0.91 km
Crestview Public School
Elementary: Public
0.54 km
North East Year Round Alternative Centre
Secondary: Public
1.42 km
Msgr Fraser College (Northeast)
Secondary: Catholic
2.34 km
Windfields Junior High School
Secondary: Public
3.40 km
St. Joseph Morrow Park Catholic Secondary School
Secondary: Catholic
2.56 km
Georges Vanier Secondary School
Secondary: Public
1.25 km
A Y Jackson Secondary School
Secondary: Public
2.09 km
$
$2,299,000
- 5 bath
- 5 bed
- 2500 sqft
19 Carmel Court, Toronto, Ontario • M2M 4B2 • Bayview Woods-Steeles






