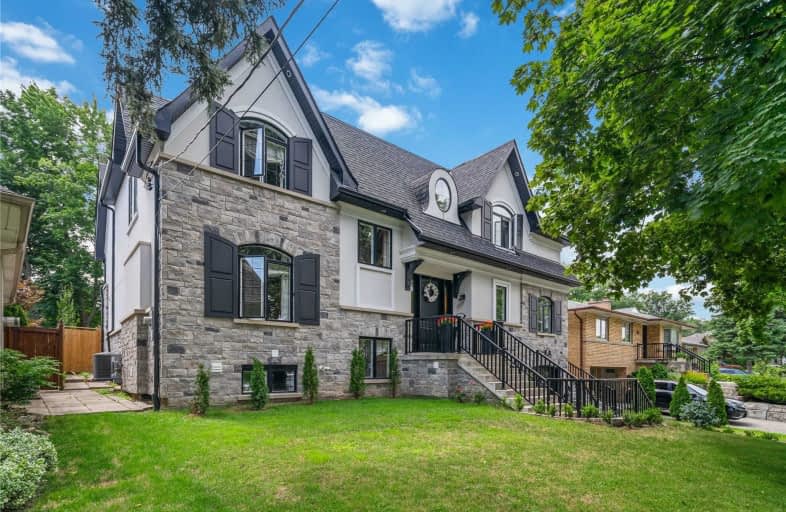
3D Walkthrough

St Demetrius Catholic School
Elementary: Catholic
1.16 km
Westmount Junior School
Elementary: Public
0.72 km
St John the Evangelist Catholic School
Elementary: Catholic
0.95 km
Hilltop Middle School
Elementary: Public
1.05 km
H J Alexander Community School
Elementary: Public
0.83 km
All Saints Catholic School
Elementary: Catholic
1.16 km
School of Experiential Education
Secondary: Public
2.04 km
York Humber High School
Secondary: Public
1.55 km
Scarlett Heights Entrepreneurial Academy
Secondary: Public
0.91 km
Don Bosco Catholic Secondary School
Secondary: Catholic
2.26 km
Weston Collegiate Institute
Secondary: Public
1.46 km
Richview Collegiate Institute
Secondary: Public
2.28 km
$
$1,899,900
- 4 bath
- 6 bed
- 3500 sqft
16 Havenridge Drive, Toronto, Ontario • M9P 3M4 • Kingsview Village-The Westway
$X,XXX,XXX
- — bath
- — bed
- — sqft
143 Princess Anne Crescent, Toronto, Ontario • M9A 2R4 • Princess-Rosethorn




