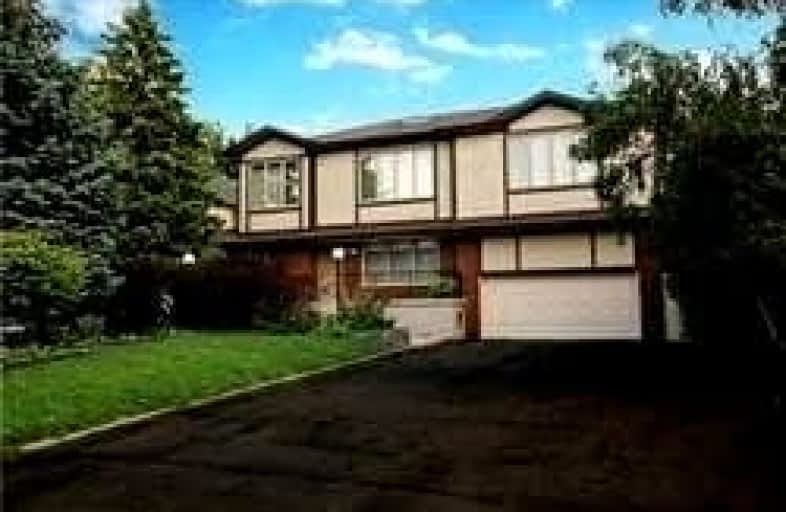

Keelesdale Junior Public School
Elementary: PublicGeorge Anderson Public School
Elementary: PublicSanta Maria Catholic School
Elementary: CatholicSilverthorn Community School
Elementary: PublicCharles E Webster Public School
Elementary: PublicImmaculate Conception Catholic School
Elementary: CatholicYork Humber High School
Secondary: PublicGeorge Harvey Collegiate Institute
Secondary: PublicBlessed Archbishop Romero Catholic Secondary School
Secondary: CatholicYork Memorial Collegiate Institute
Secondary: PublicChaminade College School
Secondary: CatholicDante Alighieri Academy
Secondary: Catholic- 1 bath
- 2 bed
01-333 Silverthorn Avenue, Toronto, Ontario • M6N 3K5 • Keelesdale-Eglinton West
- 1 bath
- 2 bed
- 700 sqft
Lower-16 Little Boulevard, Toronto, Ontario • M6E 4N2 • Briar Hill-Belgravia
- 2 bath
- 2 bed
- 700 sqft
Upper-9 Beechwood Avenue, Toronto, Ontario • M6N 4S9 • Rockcliffe-Smythe
- 1 bath
- 2 bed
- 1100 sqft
Bsmt-135 Playfair Avenue, Toronto, Ontario • M6B 2R4 • Yorkdale-Glen Park
- 1 bath
- 2 bed
Bsmt-1055 Briar Hill Avenue, Toronto, Ontario • M6B 1M8 • Briar Hill-Belgravia













