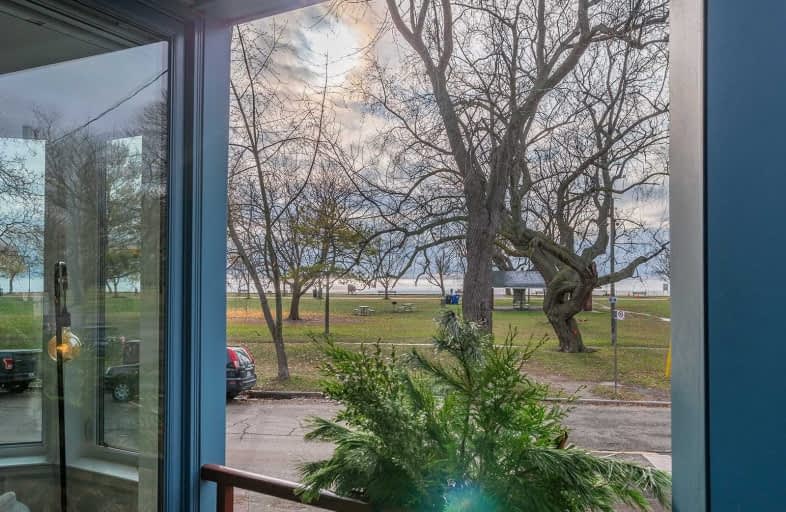
Video Tour

Norway Junior Public School
Elementary: Public
1.18 km
St Denis Catholic School
Elementary: Catholic
1.25 km
Balmy Beach Community School
Elementary: Public
1.51 km
Glen Ames Senior Public School
Elementary: Public
0.94 km
Kew Beach Junior Public School
Elementary: Public
0.25 km
Williamson Road Junior Public School
Elementary: Public
0.98 km
School of Life Experience
Secondary: Public
2.79 km
Notre Dame Catholic High School
Secondary: Catholic
1.80 km
St Patrick Catholic Secondary School
Secondary: Catholic
2.49 km
Monarch Park Collegiate Institute
Secondary: Public
2.22 km
Neil McNeil High School
Secondary: Catholic
2.10 km
Malvern Collegiate Institute
Secondary: Public
2.00 km
$
$1,799,000
- 4 bath
- 3 bed
- 2000 sqft
Th2-2 Bellefair Avenue, Toronto, Ontario • M4L 3T8 • The Beaches
$
$1,559,000
- 2 bath
- 2 bed
- 1400 sqft
09-175 Jones Avenue, Toronto, Ontario • M4M 3A2 • South Riverdale



