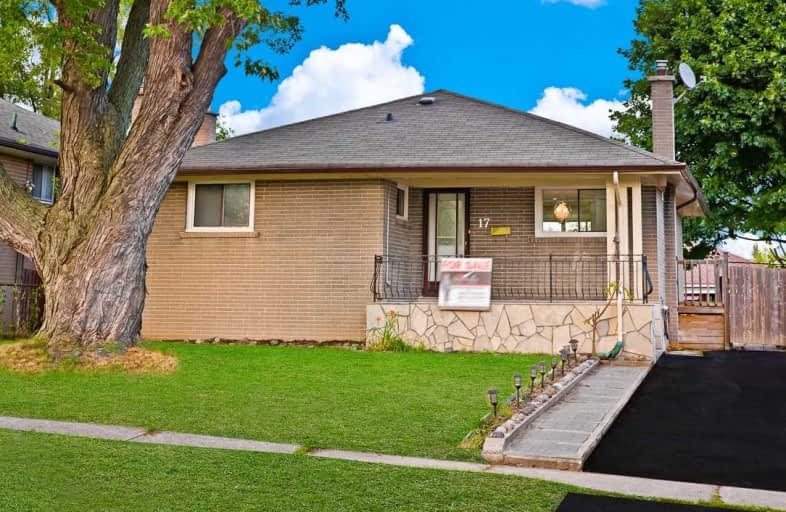
Ben Heppner Vocal Music Academy
Elementary: Public
0.59 km
Heather Heights Junior Public School
Elementary: Public
0.64 km
Tecumseh Senior Public School
Elementary: Public
0.83 km
Henry Hudson Senior Public School
Elementary: Public
0.90 km
Golf Road Junior Public School
Elementary: Public
0.74 km
George B Little Public School
Elementary: Public
0.39 km
Native Learning Centre East
Secondary: Public
2.69 km
Maplewood High School
Secondary: Public
1.86 km
West Hill Collegiate Institute
Secondary: Public
1.88 km
Woburn Collegiate Institute
Secondary: Public
1.59 km
Cedarbrae Collegiate Institute
Secondary: Public
1.84 km
St John Paul II Catholic Secondary School
Secondary: Catholic
2.53 km





