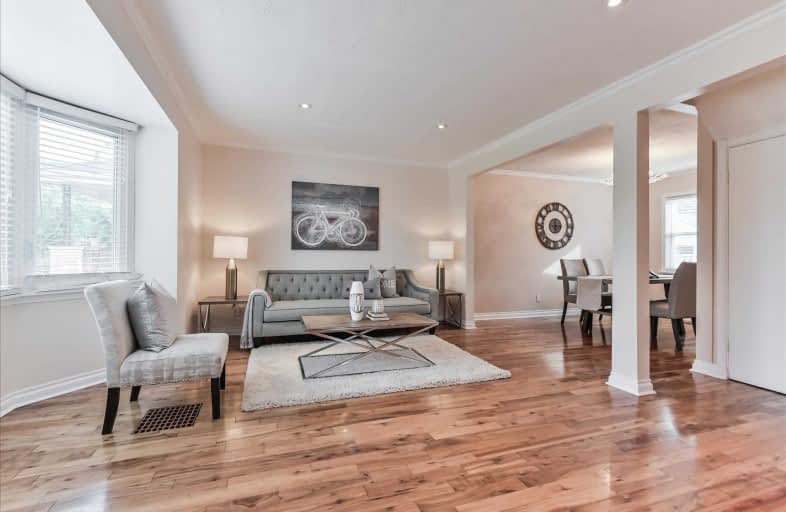
Manhattan Park Junior Public School
Elementary: Public
0.81 km
St Kevin Catholic School
Elementary: Catholic
1.01 km
George Peck Public School
Elementary: Public
0.88 km
Buchanan Public School
Elementary: Public
0.67 km
Wexford Public School
Elementary: Public
0.94 km
Precious Blood Catholic School
Elementary: Catholic
0.92 km
Caring and Safe Schools LC2
Secondary: Public
2.81 km
Parkview Alternative School
Secondary: Public
2.75 km
Winston Churchill Collegiate Institute
Secondary: Public
1.47 km
Wexford Collegiate School for the Arts
Secondary: Public
0.87 km
Senator O'Connor College School
Secondary: Catholic
1.74 km
Victoria Park Collegiate Institute
Secondary: Public
2.33 km





