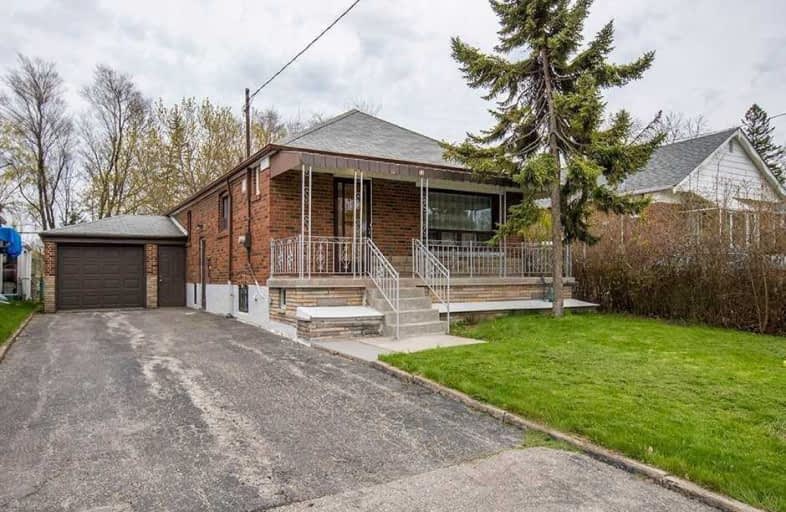
Norman Cook Junior Public School
Elementary: Public
1.14 km
St Joachim Catholic School
Elementary: Catholic
1.24 km
Ionview Public School
Elementary: Public
1.55 km
General Brock Public School
Elementary: Public
0.67 km
Corvette Junior Public School
Elementary: Public
0.72 km
St Maria Goretti Catholic School
Elementary: Catholic
0.81 km
Caring and Safe Schools LC3
Secondary: Public
1.25 km
South East Year Round Alternative Centre
Secondary: Public
1.30 km
Scarborough Centre for Alternative Studi
Secondary: Public
1.20 km
Winston Churchill Collegiate Institute
Secondary: Public
2.78 km
Jean Vanier Catholic Secondary School
Secondary: Catholic
1.79 km
SATEC @ W A Porter Collegiate Institute
Secondary: Public
1.58 km
$
$949,000
- 2 bath
- 3 bed
14 Chesapeake Avenue North, Toronto, Ontario • M1L 1T2 • Clairlea-Birchmount
$
$949,000
- 3 bath
- 3 bed
43 North Bonnington Avenue, Toronto, Ontario • M1K 1X3 • Clairlea-Birchmount











