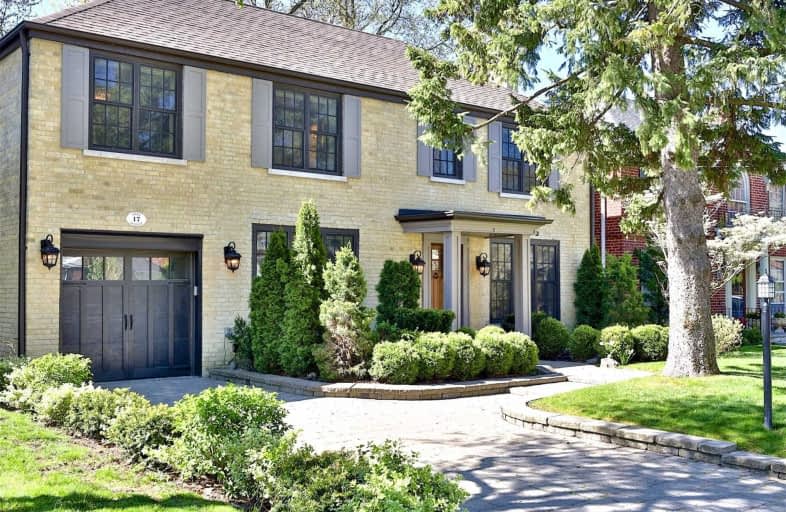
Bennington Heights Elementary School
Elementary: Public
0.26 km
Whitney Junior Public School
Elementary: Public
0.91 km
Rolph Road Elementary School
Elementary: Public
0.81 km
Our Lady of Perpetual Help Catholic School
Elementary: Catholic
1.20 km
St Anselm Catholic School
Elementary: Catholic
1.28 km
Maurice Cody Junior Public School
Elementary: Public
1.31 km
Msgr Fraser College (St. Martin Campus)
Secondary: Catholic
2.99 km
Msgr Fraser-Isabella
Secondary: Catholic
2.71 km
CALC Secondary School
Secondary: Public
2.26 km
Leaside High School
Secondary: Public
1.92 km
Rosedale Heights School of the Arts
Secondary: Public
2.27 km
Northern Secondary School
Secondary: Public
2.37 km
$
$3,000,000
- 8 bath
- 5 bed
- 5000 sqft
1357/59 Davenport Road, Toronto, Ontario • M6H 2H5 • Dovercourt-Wallace Emerson-Junction
$
$3,699,000
- 6 bath
- 8 bed
117 Hillsdale Avenue East, Toronto, Ontario • M4S 1T4 • Mount Pleasant West











