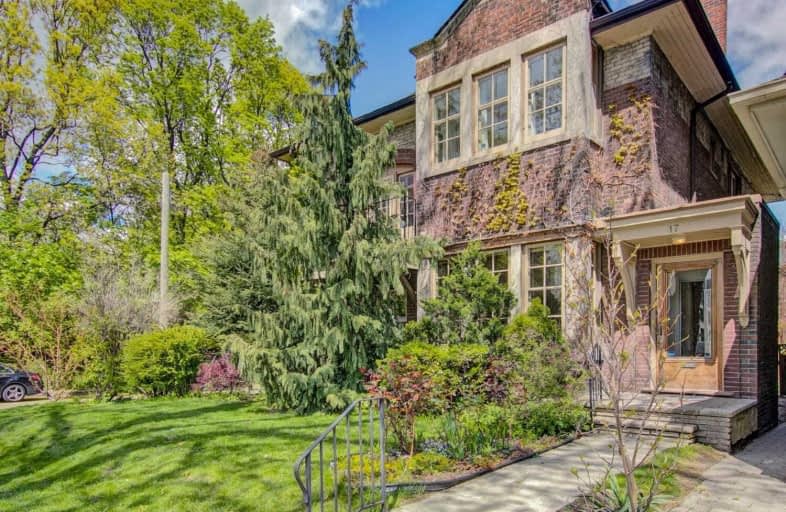
Cottingham Junior Public School
Elementary: Public
0.12 km
Our Lady of Perpetual Help Catholic School
Elementary: Catholic
1.28 km
Huron Street Junior Public School
Elementary: Public
1.24 km
Jesse Ketchum Junior and Senior Public School
Elementary: Public
0.96 km
Deer Park Junior and Senior Public School
Elementary: Public
1.07 km
Brown Junior Public School
Elementary: Public
0.56 km
Msgr Fraser Orientation Centre
Secondary: Catholic
2.04 km
Msgr Fraser-Isabella
Secondary: Catholic
2.04 km
Msgr Fraser College (Alternate Study) Secondary School
Secondary: Catholic
2.00 km
Loretto College School
Secondary: Catholic
2.13 km
St Joseph's College School
Secondary: Catholic
1.98 km
Central Technical School
Secondary: Public
2.20 km
$
$2,790,000
- 7 bath
- 8 bed
19 Leeds Street, Toronto, Ontario • M6G 1N8 • Dovercourt-Wallace Emerson-Junction
$X,XXX,XXX
- — bath
- — bed
256 Gerrard Street East, Toronto, Ontario • M5A 2G2 • Cabbagetown-South St. James Town










