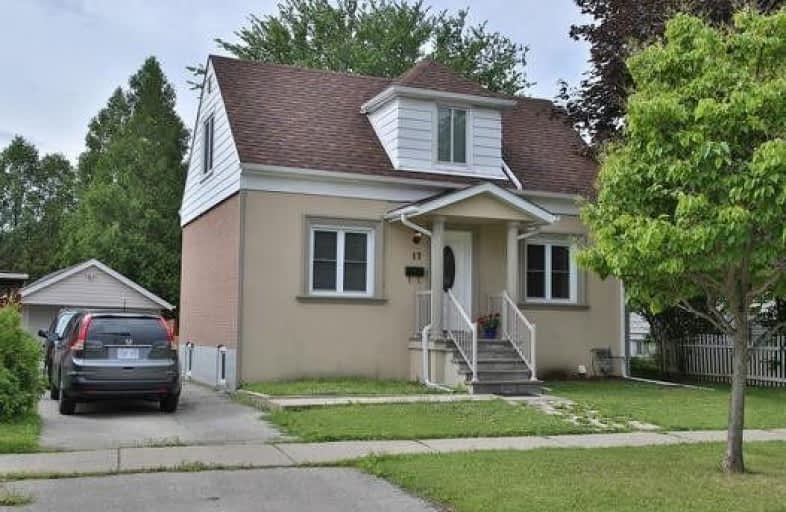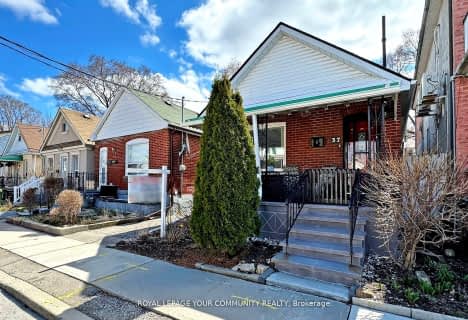
Pelmo Park Public School
Elementary: Public
0.95 km
Amesbury Middle School
Elementary: Public
1.11 km
Weston Memorial Junior Public School
Elementary: Public
0.53 km
C R Marchant Middle School
Elementary: Public
1.08 km
Brookhaven Public School
Elementary: Public
1.23 km
St Bernard Catholic School
Elementary: Catholic
1.00 km
York Humber High School
Secondary: Public
2.44 km
Scarlett Heights Entrepreneurial Academy
Secondary: Public
3.04 km
Madonna Catholic Secondary School
Secondary: Catholic
3.11 km
Weston Collegiate Institute
Secondary: Public
0.76 km
Chaminade College School
Secondary: Catholic
0.87 km
St. Basil-the-Great College School
Secondary: Catholic
2.84 km
$
$899,900
- 2 bath
- 3 bed
- 1500 sqft
31 Foxrun Avenue, Toronto, Ontario • M3L 1L9 • Downsview-Roding-CFB
$
$875,000
- 2 bath
- 3 bed
- 1100 sqft
55 Marlington Crescent, Toronto, Ontario • M3L 1K3 • Downsview-Roding-CFB














