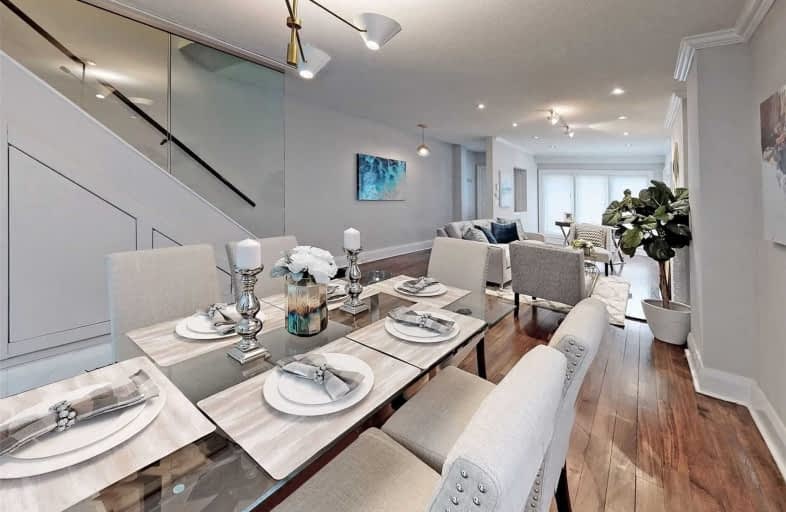
Blythwood Junior Public School
Elementary: Public
1.34 km
Blessed Sacrament Catholic School
Elementary: Catholic
0.16 km
John Ross Robertson Junior Public School
Elementary: Public
1.18 km
John Wanless Junior Public School
Elementary: Public
0.81 km
Glenview Senior Public School
Elementary: Public
1.04 km
Bedford Park Public School
Elementary: Public
0.18 km
Msgr Fraser College (Midtown Campus)
Secondary: Catholic
2.37 km
Loretto Abbey Catholic Secondary School
Secondary: Catholic
1.63 km
Marshall McLuhan Catholic Secondary School
Secondary: Catholic
2.32 km
North Toronto Collegiate Institute
Secondary: Public
2.04 km
Lawrence Park Collegiate Institute
Secondary: Public
0.90 km
Northern Secondary School
Secondary: Public
2.15 km
$
$1,299,000
- 1 bath
- 3 bed
- 1100 sqft
79 Cleveland Street, Toronto, Ontario • M4S 2W4 • Mount Pleasant East
$
$1,450,000
- 2 bath
- 3 bed
362 Lawrence Avenue West, Toronto, Ontario • M5M 1B7 • Bedford Park-Nortown








