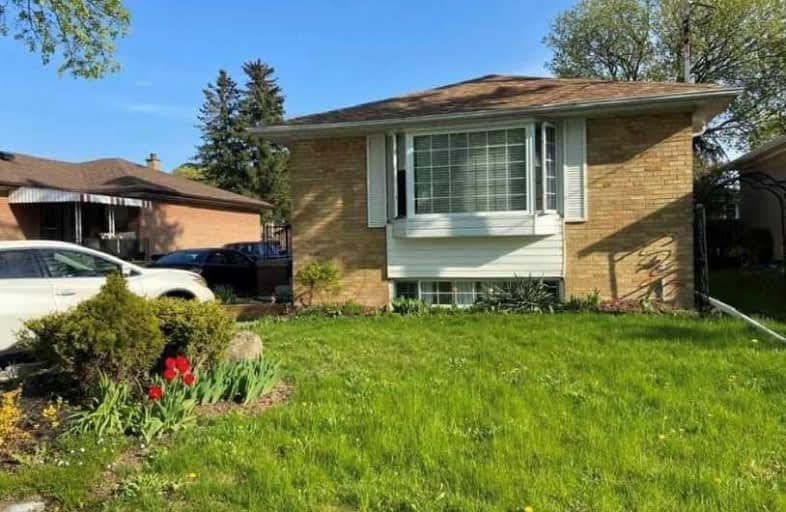

Valleyfield Junior School
Elementary: PublicWestway Junior School
Elementary: PublicSt Eugene Catholic School
Elementary: CatholicHilltop Middle School
Elementary: PublicFather Serra Catholic School
Elementary: CatholicAll Saints Catholic School
Elementary: CatholicSchool of Experiential Education
Secondary: PublicCentral Etobicoke High School
Secondary: PublicScarlett Heights Entrepreneurial Academy
Secondary: PublicDon Bosco Catholic Secondary School
Secondary: CatholicKipling Collegiate Institute
Secondary: PublicRichview Collegiate Institute
Secondary: Public- 2 bath
- 3 bed
- 1100 sqft
24 Brunner Drive, Toronto, Ontario • M9B 3J7 • Princess-Rosethorn
- 3 bath
- 3 bed
- 1500 sqft
4 Lilac Avenue, Toronto, Ontario • M9M 1G3 • Humberlea-Pelmo Park W5
- 3 bath
- 3 bed
- 1500 sqft
8 Zealand Road, Toronto, Ontario • M9R 3W4 • Willowridge-Martingrove-Richview
- 2 bath
- 3 bed
- 1500 sqft
53 Gracey Boulevard, Toronto, Ontario • M9R 2A2 • Willowridge-Martingrove-Richview
- 3 bath
- 4 bed
34 Saint Georges Boulevard, Toronto, Ontario • M9R 1X2 • Kingsview Village-The Westway













