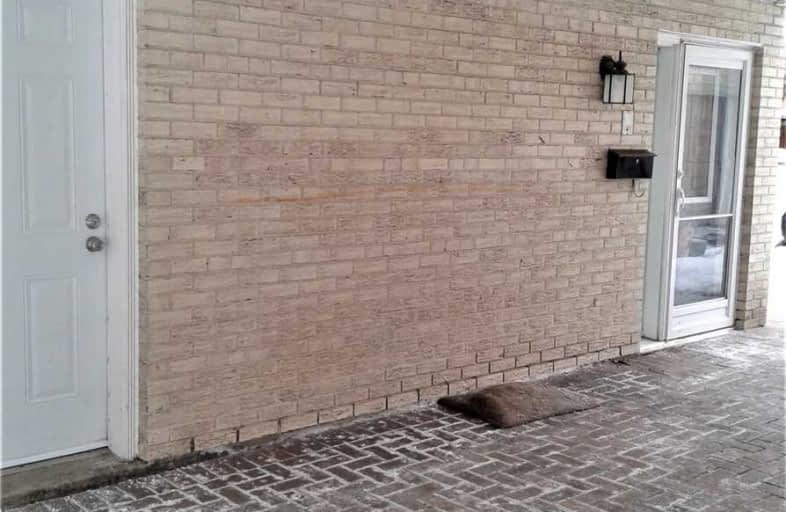
École élémentaire Étienne-Brûlé
Elementary: Public
0.76 km
Harrison Public School
Elementary: Public
0.85 km
St Andrew's Junior High School
Elementary: Public
0.86 km
Windfields Junior High School
Elementary: Public
1.02 km
Dunlace Public School
Elementary: Public
1.60 km
Owen Public School
Elementary: Public
1.02 km
St Andrew's Junior High School
Secondary: Public
0.85 km
Windfields Junior High School
Secondary: Public
1.01 km
École secondaire Étienne-Brûlé
Secondary: Public
0.76 km
Loretto Abbey Catholic Secondary School
Secondary: Catholic
2.70 km
York Mills Collegiate Institute
Secondary: Public
0.54 km
Earl Haig Secondary School
Secondary: Public
3.03 km
$
$649,900
- 1 bath
- 1 bed
- 500 sqft
Th62-780 Sheppard Avenue East, Toronto, Ontario • M2K 0E8 • Bayview Village





