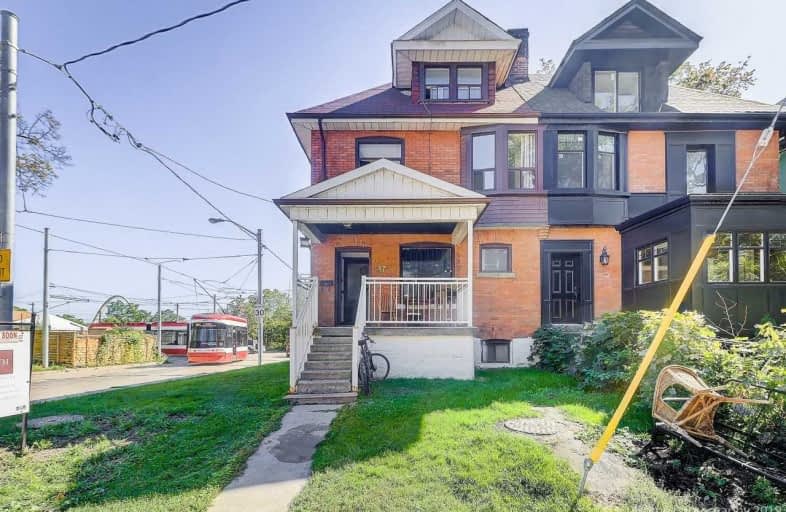
The Grove Community School
Elementary: Public
1.26 km
Holy Family Catholic School
Elementary: Catholic
0.79 km
St Ambrose Catholic School
Elementary: Catholic
1.53 km
Alexander Muir/Gladstone Ave Junior and Senior Public School
Elementary: Public
1.27 km
Parkdale Junior and Senior Public School
Elementary: Public
1.28 km
Queen Victoria Junior Public School
Elementary: Public
0.69 km
Msgr Fraser College (Southwest)
Secondary: Catholic
1.37 km
ÉSC Saint-Frère-André
Secondary: Catholic
2.28 km
École secondaire Toronto Ouest
Secondary: Public
2.38 km
Central Toronto Academy
Secondary: Public
2.65 km
Parkdale Collegiate Institute
Secondary: Public
0.93 km
St Mary Catholic Academy Secondary School
Secondary: Catholic
2.61 km
$
$1,199,999
- 5 bath
- 8 bed
- 1500 sqft
47 Grange Avenue, Toronto, Ontario • M5T 1C6 • Kensington-Chinatown



