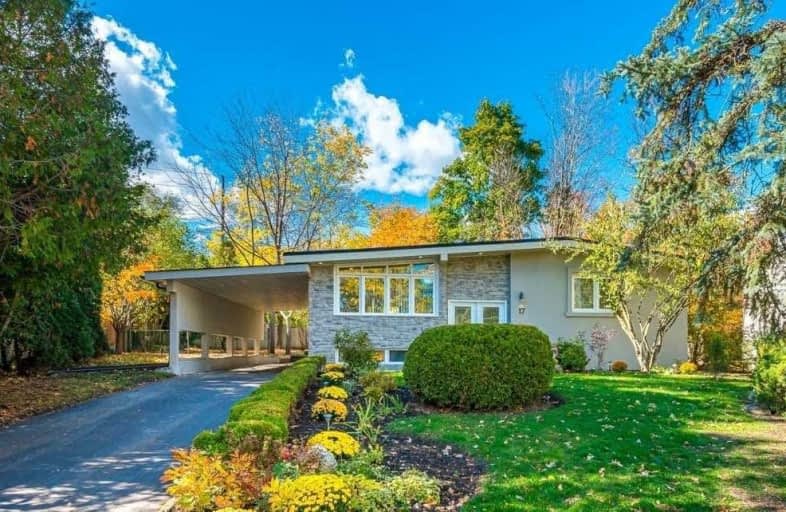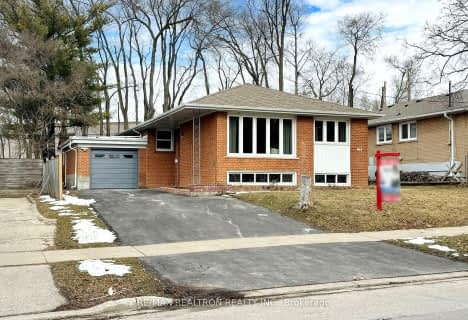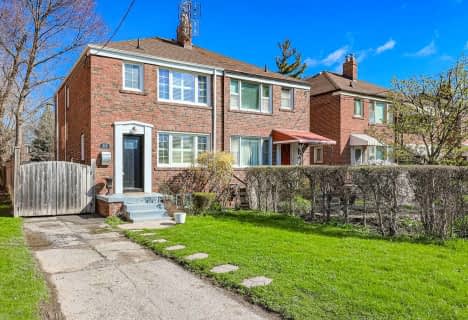
Park Lane Public School
Elementary: Public
1.44 km
Norman Ingram Public School
Elementary: Public
0.56 km
Rippleton Public School
Elementary: Public
0.32 km
Don Mills Middle School
Elementary: Public
1.42 km
Denlow Public School
Elementary: Public
0.93 km
St Bonaventure Catholic School
Elementary: Catholic
0.71 km
Windfields Junior High School
Secondary: Public
2.15 km
École secondaire Étienne-Brûlé
Secondary: Public
1.85 km
George S Henry Academy
Secondary: Public
3.08 km
Leaside High School
Secondary: Public
3.42 km
York Mills Collegiate Institute
Secondary: Public
1.91 km
Don Mills Collegiate Institute
Secondary: Public
1.44 km
$
$1,598,000
- 2 bath
- 3 bed
218 Lawrence Avenue East, Toronto, Ontario • M4N 1T2 • Lawrence Park North
$
$1,390,000
- 2 bath
- 3 bed
- 1100 sqft
22 Daleside Crescent South, Toronto, Ontario • M4A 2H6 • Victoria Village














