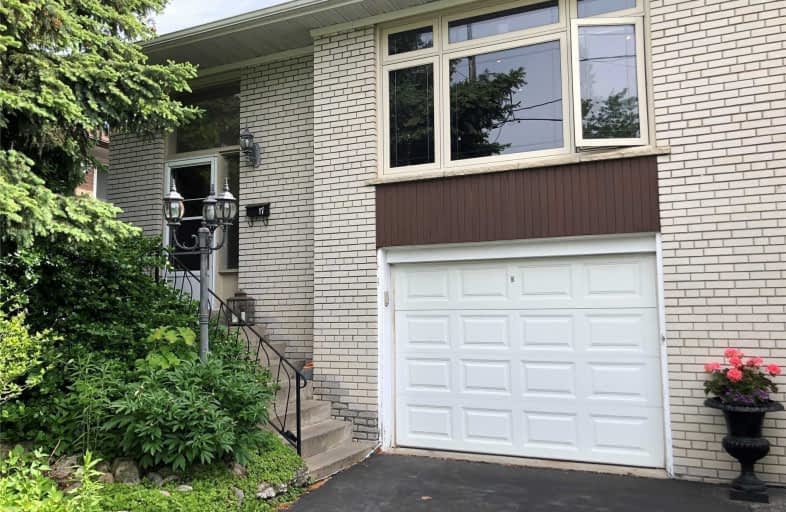
Don Valley Middle School
Elementary: Public
0.94 km
Pineway Public School
Elementary: Public
0.84 km
Zion Heights Middle School
Elementary: Public
0.72 km
St Matthias Catholic School
Elementary: Catholic
0.98 km
Cresthaven Public School
Elementary: Public
0.53 km
Crestview Public School
Elementary: Public
0.68 km
North East Year Round Alternative Centre
Secondary: Public
1.74 km
Msgr Fraser College (Northeast)
Secondary: Catholic
1.63 km
Pleasant View Junior High School
Secondary: Public
2.62 km
St. Joseph Morrow Park Catholic Secondary School
Secondary: Catholic
2.36 km
Georges Vanier Secondary School
Secondary: Public
1.57 km
A Y Jackson Secondary School
Secondary: Public
1.39 km





