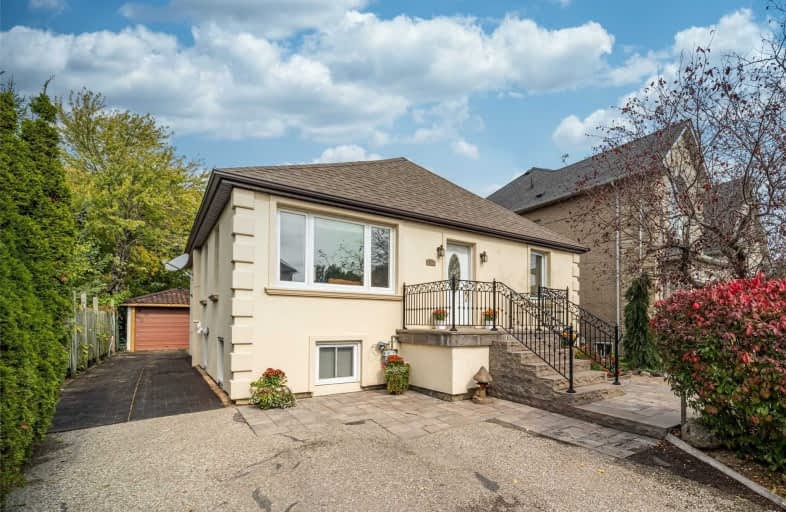
Wilmington Elementary School
Elementary: Public
1.99 km
Charles H Best Middle School
Elementary: Public
1.83 km
Summit Heights Public School
Elementary: Public
1.99 km
Faywood Arts-Based Curriculum School
Elementary: Public
1.41 km
St Robert Catholic School
Elementary: Catholic
0.52 km
Dublin Heights Elementary and Middle School
Elementary: Public
0.41 km
North West Year Round Alternative Centre
Secondary: Public
3.72 km
Yorkdale Secondary School
Secondary: Public
3.67 km
Downsview Secondary School
Secondary: Public
3.35 km
John Polanyi Collegiate Institute
Secondary: Public
3.95 km
William Lyon Mackenzie Collegiate Institute
Secondary: Public
1.00 km
Northview Heights Secondary School
Secondary: Public
2.47 km
$
$1,149,000
- 2 bath
- 3 bed
- 700 sqft
100 Cuffley Crescent South, Toronto, Ontario • M3K 1X5 • Downsview-Roding-CFB














