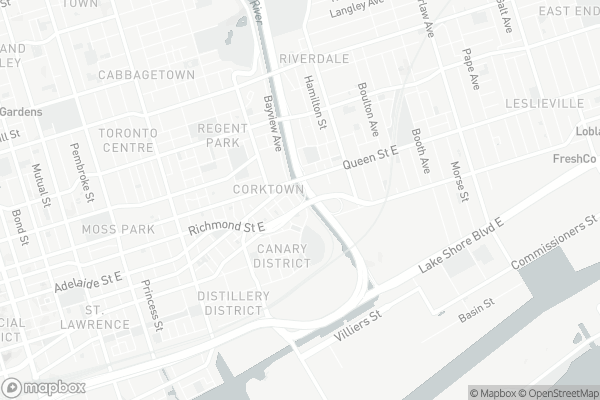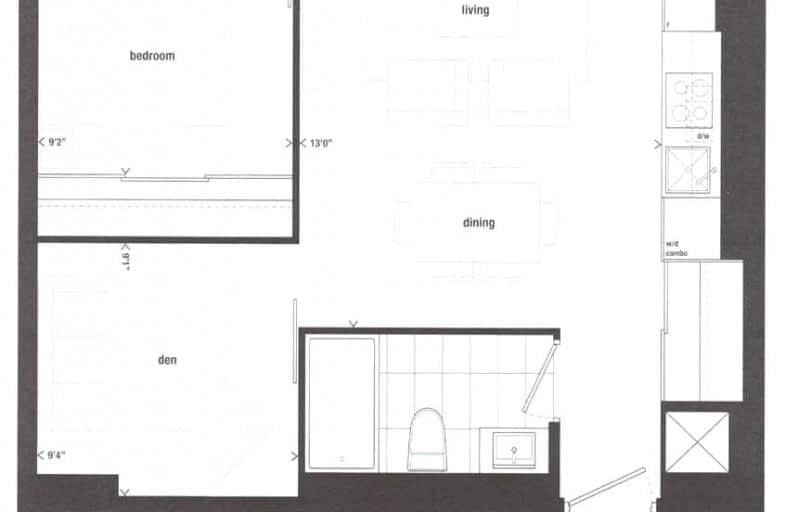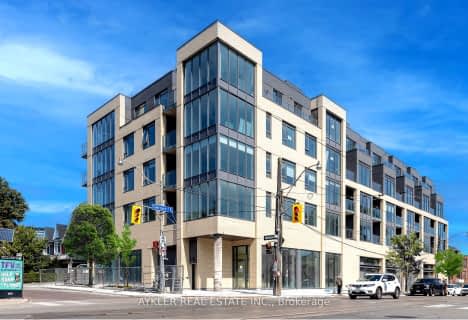Car-Dependent
- Most errands require a car.
Rider's Paradise
- Daily errands do not require a car.
Biker's Paradise
- Daily errands do not require a car.

First Nations School of Toronto Junior Senior
Elementary: PublicSt Paul Catholic School
Elementary: CatholicQueen Alexandra Middle School
Elementary: PublicDundas Junior Public School
Elementary: PublicSprucecourt Junior Public School
Elementary: PublicNelson Mandela Park Public School
Elementary: PublicMsgr Fraser College (St. Martin Campus)
Secondary: CatholicInglenook Community School
Secondary: PublicSEED Alternative
Secondary: PublicEastdale Collegiate Institute
Secondary: PublicCALC Secondary School
Secondary: PublicRosedale Heights School of the Arts
Secondary: Public-
Kabul Farms Supermarket
230 Parliament Street, Toronto 0.94km -
Rocco's No Frills
200 Front Street East, Toronto 1.06km -
Marhaba Super Market Inc
324 Parliament Street, Toronto 1.12km
-
Longslice Brewery
484 Front Street East, Toronto 0.17km -
Wine Rack
514 King Street East #6, Toronto 0.29km -
Apparition Wines & Spirits
630 Queen Street East, Toronto 0.38km
-
Souk Tabule
494 Front Street East, Toronto 0.16km -
sukhoTHAI
490 Front Street East, Toronto 0.17km -
Longslice Brewery
484 Front Street East, Toronto 0.17km
-
Tim Hortons
589 King Street East, Toronto 0.25km -
Nava Social
514 King Street East, Toronto 0.29km -
Dark Horse Espresso Bar
416 Front Street East, Toronto 0.35km
-
TD Bank – Help & Advice Centre
457 Front Street East, Toronto 0.33km -
BMO Bank of Montreal
774 Queen Street East, Toronto 0.71km -
BMO Bank of Montreal
236 Front Street East, Toronto 0.95km
-
Shell
548 Richmond Street East, Toronto 0.78km -
Esso
829 Lake Shore Boulevard East, Toronto 1.31km -
On The Run
Canada 1.31km
-
Lift Corktown CrossFit
508 King Street East, Toronto 0.31km -
Cooper Koo Family YMCA
461 Cherry Street, Toronto 0.37km -
Smits Brothers
651A Queen Street East Suite 2, Toronto 0.37km
-
Lawren Harris Square
Toronto 0.04km -
Underpass Park
29 Lower River Street, Toronto 0.13km -
Corktown Common
155 Bayview Avenue, Toronto 0.15km
-
ragweed library
216-52 Saint Lawrence Street, Toronto 0.25km -
Bona Fide
11 Grant Street, Toronto 0.6km -
Toronto Public Library - Queen/Saulter Branch
765 Queen Street East, Toronto 0.67km
-
360 Healing Centre
360 King Street East, Toronto 0.69km -
River Medical Centre
677 Dundas Street East, Toronto 0.74km -
Lemon Water Wellness Clinic & General Store
9 Mill Street, Toronto 0.83km
-
HealthShield Compounding Pharmacy
589 King Street East, Toronto 0.25km -
Front St Pharmacy
431 King Street East, Toronto 0.64km -
HealthShield Pharmacy
681 Dundas Street East, Toronto 0.74km
-
Danny Reisis Real Estate Information Centre
534 Queen Street East, Toronto 0.39km -
The Distillery Historic District
55 Mill Street, Toronto 0.69km -
Mehoi
15 Case Goods Lane Studio 107, Toronto 0.72km
-
Blahzay Creative
170 Mill Street, Toronto 0.37km -
Imagine Cinemas Market Square
80 Front Street East, Toronto 1.62km -
Cineplex Cinemas Yonge-Dundas and VIP
402-10 Dundas Street East, Toronto 2.15km
-
Longslice Brewery
484 Front Street East, Toronto 0.17km -
The Aviary
484 A Front Street East, Toronto 0.18km -
Fusilli
531 Queen Street East, Toronto 0.34km
For Sale
For Rent
More about this building
View 170 Bayview Avenue, Toronto- — bath
- — bed
- — sqft
1519-251 Jarvis Street, Toronto, Ontario • M5B 0C3 • Church-Yonge Corridor
- — bath
- — bed
- — sqft
401-1285 Queen Street East, Toronto, Ontario • M4L 0B6 • Greenwood-Coxwell
- — bath
- — bed
- — sqft
509-1285 Queen Street East, Toronto, Ontario • M4L 0B6 • Greenwood-Coxwell
- — bath
- — bed
- — sqft
4804-100 Dalhousie Street, Toronto, Ontario • M5B 0C7 • Church-Yonge Corridor
- — bath
- — bed
- — sqft
307-1285 Queen Street East, Toronto, Ontario • M4L 0B6 • Greenwood-Coxwell
- 2 bath
- 2 bed
- 700 sqft
S313-35 Rolling Mills Road, Toronto, Ontario • M5V 0V6 • Waterfront Communities C08
- 2 bath
- 2 bed
- 700 sqft
007-100 Dalhousie Street, Toronto, Ontario • M5B 0C7 • Church-Yonge Corridor
- 2 bath
- 2 bed
- 700 sqft
701-159 Dundas Street East, Toronto, Ontario • M5B 1E4 • Church-Yonge Corridor
- — bath
- — bed
- — sqft
303 E-70 Princess Street, Toronto, Ontario • M5A 0X6 • Waterfront Communities C08
- 2 bath
- 2 bed
- 800 sqft
1117-585 Bloor Street East, Toronto, Ontario • M4W 0B3 • North St. James Town














