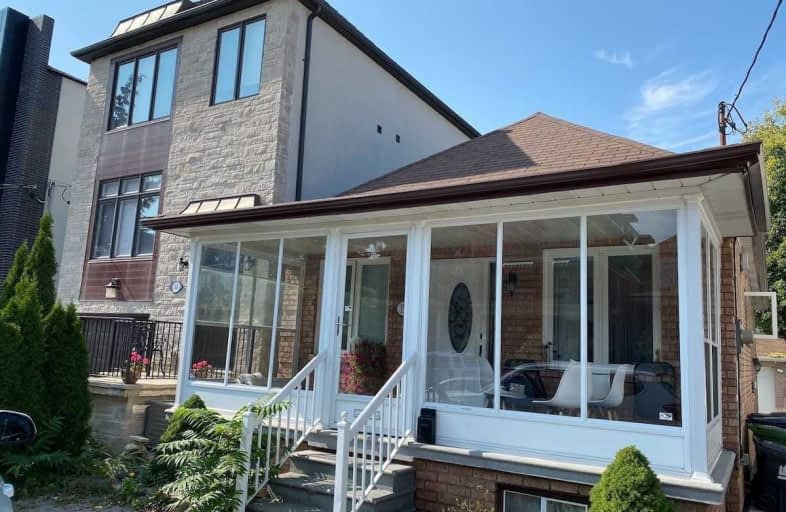
St Alphonsus Catholic School
Elementary: Catholic
0.77 km
J R Wilcox Community School
Elementary: Public
0.69 km
D'Arcy McGee Catholic School
Elementary: Catholic
0.58 km
Cedarvale Community School
Elementary: Public
0.98 km
Humewood Community School
Elementary: Public
0.79 km
Rawlinson Community School
Elementary: Public
0.58 km
ALPHA II Alternative School
Secondary: Public
3.30 km
Vaughan Road Academy
Secondary: Public
0.26 km
Oakwood Collegiate Institute
Secondary: Public
1.13 km
Bloor Collegiate Institute
Secondary: Public
3.30 km
John Polanyi Collegiate Institute
Secondary: Public
3.21 km
Forest Hill Collegiate Institute
Secondary: Public
2.05 km
$
$1,600
- 1 bath
- 2 bed
- 700 sqft
Bsmt-803 Lansdowne Avenue, Toronto, Ontario • M6H 3Z1 • Dovercourt-Wallace Emerson-Junction



