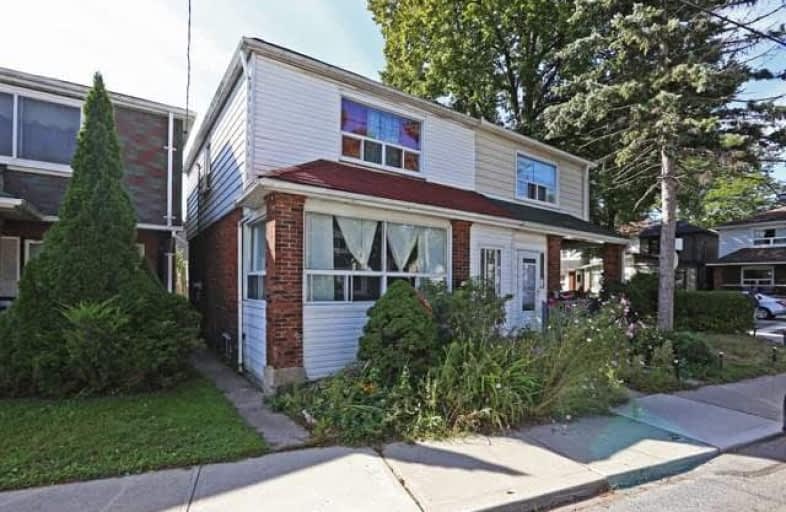
Equinox Holistic Alternative School
Elementary: Public
0.62 km
Bruce Public School
Elementary: Public
0.98 km
St Joseph Catholic School
Elementary: Catholic
0.53 km
Leslieville Junior Public School
Elementary: Public
0.58 km
Roden Public School
Elementary: Public
0.73 km
Duke of Connaught Junior and Senior Public School
Elementary: Public
0.29 km
School of Life Experience
Secondary: Public
1.53 km
Subway Academy I
Secondary: Public
1.58 km
Greenwood Secondary School
Secondary: Public
1.53 km
St Patrick Catholic Secondary School
Secondary: Catholic
1.24 km
Monarch Park Collegiate Institute
Secondary: Public
1.29 km
Riverdale Collegiate Institute
Secondary: Public
0.82 km
$
$829,000
- 3 bath
- 4 bed
- 1500 sqft
1563/65 Kingston Road, Toronto, Ontario • M1N 1R9 • Birchcliffe-Cliffside
$
$899,000
- 2 bath
- 3 bed
- 1100 sqft
519 Greenwood Avenue, Toronto, Ontario • M4J 4A6 • Greenwood-Coxwell














