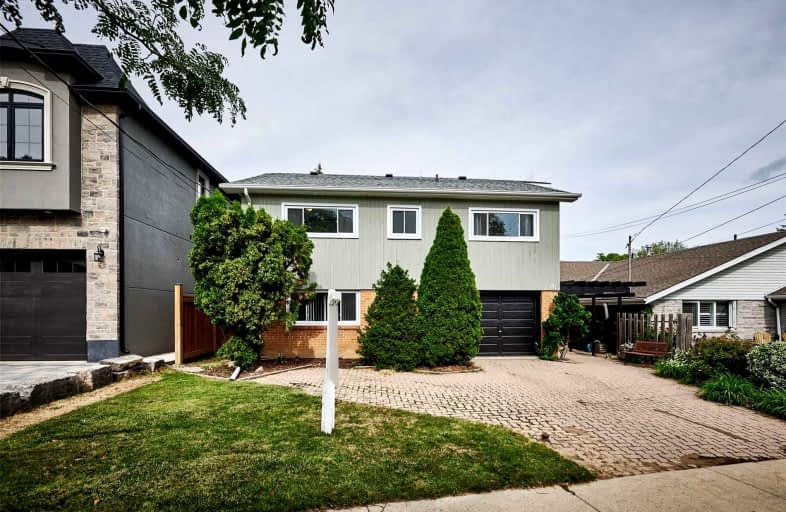
Edgewood Public School
Elementary: Public
0.39 km
St Victor Catholic School
Elementary: Catholic
0.84 km
St Andrews Public School
Elementary: Public
0.92 km
Hunter's Glen Junior Public School
Elementary: Public
1.95 km
Charles Gordon Senior Public School
Elementary: Public
1.88 km
Donwood Park Public School
Elementary: Public
0.69 km
Alternative Scarborough Education 1
Secondary: Public
0.92 km
Bendale Business & Technical Institute
Secondary: Public
0.84 km
Winston Churchill Collegiate Institute
Secondary: Public
1.95 km
David and Mary Thomson Collegiate Institute
Secondary: Public
1.12 km
Jean Vanier Catholic Secondary School
Secondary: Catholic
2.82 km
Agincourt Collegiate Institute
Secondary: Public
3.10 km


