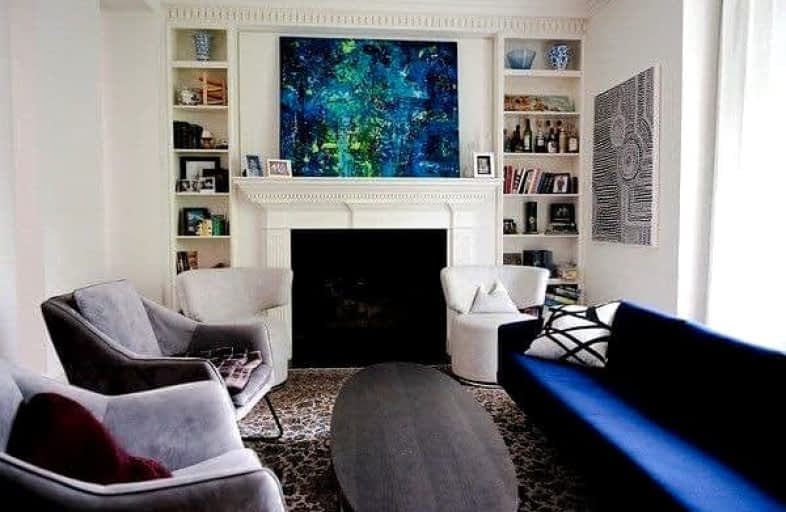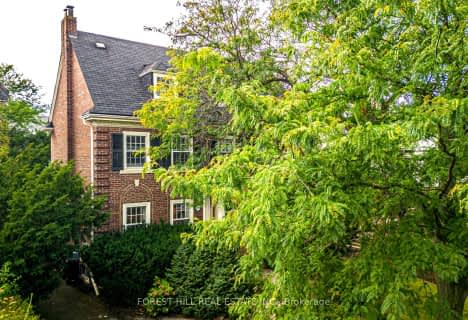
Cottingham Junior Public School
Elementary: Public
0.60 km
Holy Rosary Catholic School
Elementary: Catholic
1.01 km
Huron Street Junior Public School
Elementary: Public
1.49 km
Jesse Ketchum Junior and Senior Public School
Elementary: Public
1.42 km
Deer Park Junior and Senior Public School
Elementary: Public
1.01 km
Brown Junior Public School
Elementary: Public
0.11 km
Msgr Fraser Orientation Centre
Secondary: Catholic
2.12 km
Msgr Fraser College (Midtown Campus)
Secondary: Catholic
2.53 km
Msgr Fraser College (Alternate Study) Secondary School
Secondary: Catholic
2.07 km
Loretto College School
Secondary: Catholic
2.27 km
St Joseph's College School
Secondary: Catholic
2.42 km
Central Technical School
Secondary: Public
2.40 km
$
$11,800
- 4 bath
- 4 bed
- 3000 sqft
40A Summerhill Gardens, Toronto, Ontario • M4T 1B4 • Rosedale-Moore Park
$
$8,900
- 5 bath
- 6 bed
- 3000 sqft
299 Forest Hill Road, Toronto, Ontario • M5P 2N7 • Forest Hill South














