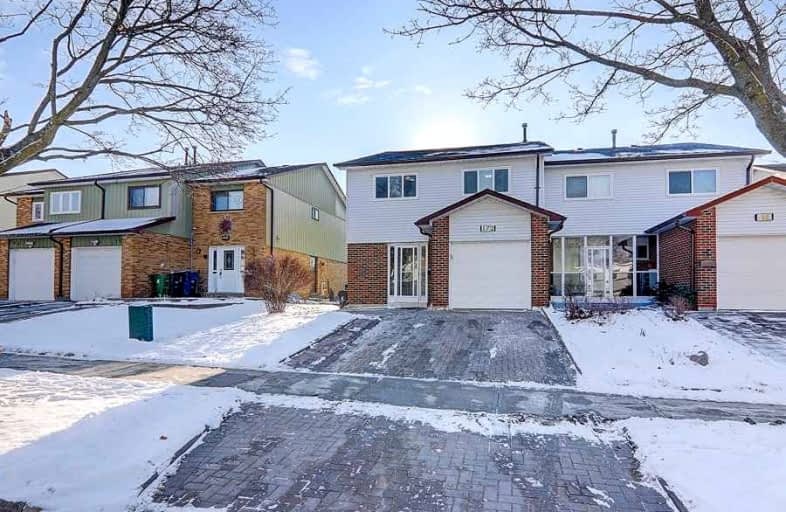
Francis Libermann Catholic Elementary Catholic School
Elementary: Catholic
0.70 km
St Marguerite Bourgeoys Catholic Catholic School
Elementary: Catholic
0.23 km
Chartland Junior Public School
Elementary: Public
0.89 km
Henry Kelsey Senior Public School
Elementary: Public
1.04 km
Alexmuir Junior Public School
Elementary: Public
0.30 km
Brimwood Boulevard Junior Public School
Elementary: Public
0.88 km
Delphi Secondary Alternative School
Secondary: Public
0.89 km
Msgr Fraser-Midland
Secondary: Catholic
0.72 km
Sir William Osler High School
Secondary: Public
1.13 km
Francis Libermann Catholic High School
Secondary: Catholic
0.70 km
Albert Campbell Collegiate Institute
Secondary: Public
0.88 km
Agincourt Collegiate Institute
Secondary: Public
2.06 km
$
$1,199,999
- 4 bath
- 4 bed
35 Longsword Drive, Toronto, Ontario • M1V 2Z9 • Agincourt South-Malvern West





