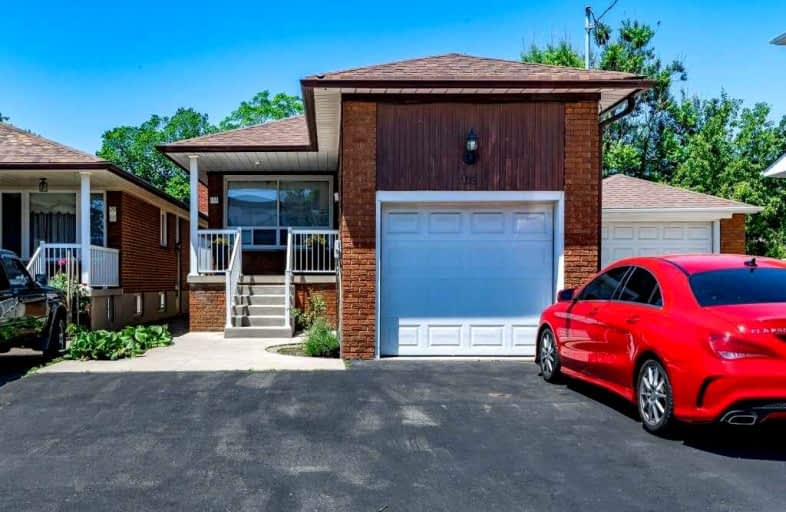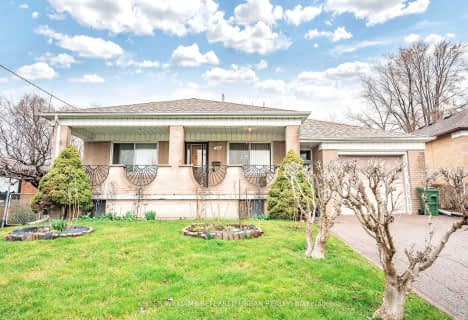
Highview Public School
Elementary: PublicÉÉC Saint-Noël-Chabanel-Toronto
Elementary: CatholicMaple Leaf Public School
Elementary: PublicPierre Laporte Middle School
Elementary: PublicTumpane Public School
Elementary: PublicSt Conrad Catholic School
Elementary: CatholicYork Humber High School
Secondary: PublicDownsview Secondary School
Secondary: PublicMadonna Catholic Secondary School
Secondary: CatholicC W Jefferys Collegiate Institute
Secondary: PublicWeston Collegiate Institute
Secondary: PublicChaminade College School
Secondary: Catholic- 2 bath
- 3 bed
- 1500 sqft
107 Lomar Drive, Toronto, Ontario • M3N 1Z5 • Glenfield-Jane Heights
- 2 bath
- 3 bed
- 1500 sqft
151 Lomar Drive, Toronto, Ontario • M3N 1Z5 • Glenfield-Jane Heights
- 2 bath
- 3 bed
- 1500 sqft
31 Foxrun Avenue, Toronto, Ontario • M3L 1L9 • Downsview-Roding-CFB
- 2 bath
- 3 bed
- 1100 sqft
55 Marlington Crescent, Toronto, Ontario • M3L 1K3 • Downsview-Roding-CFB














