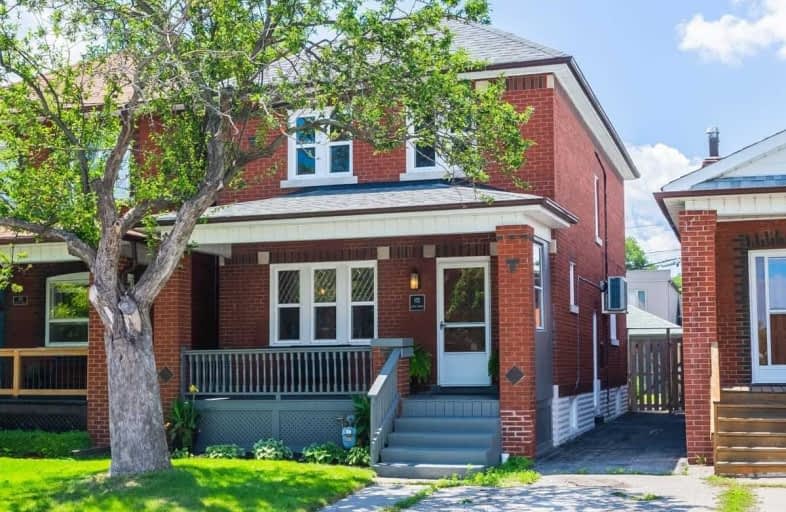
The Holy Trinity Catholic School
Elementary: Catholic
1.21 km
Seventh Street Junior School
Elementary: Public
0.36 km
St Teresa Catholic School
Elementary: Catholic
0.58 km
St Leo Catholic School
Elementary: Catholic
1.42 km
Second Street Junior Middle School
Elementary: Public
0.35 km
John English Junior Middle School
Elementary: Public
1.26 km
Etobicoke Year Round Alternative Centre
Secondary: Public
5.13 km
Lakeshore Collegiate Institute
Secondary: Public
1.23 km
Etobicoke School of the Arts
Secondary: Public
3.11 km
Etobicoke Collegiate Institute
Secondary: Public
5.45 km
Father John Redmond Catholic Secondary School
Secondary: Catholic
1.36 km
Bishop Allen Academy Catholic Secondary School
Secondary: Catholic
3.46 km





